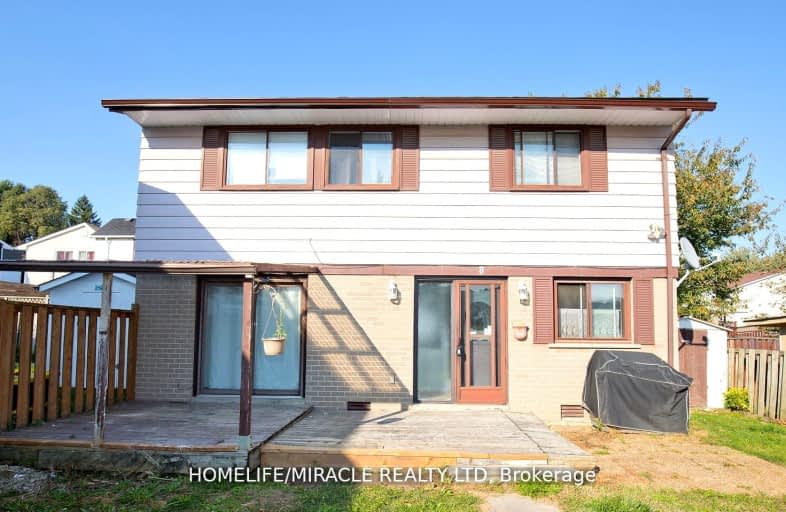Car-Dependent
- Almost all errands require a car.
8
/100
Good Transit
- Some errands can be accomplished by public transportation.
58
/100
Somewhat Bikeable
- Most errands require a car.
41
/100

Hilldale Public School
Elementary: Public
1.08 km
Hanover Public School
Elementary: Public
0.43 km
Goldcrest Public School
Elementary: Public
1.51 km
Lester B Pearson Catholic School
Elementary: Catholic
0.48 km
ÉÉC Sainte-Jeanne-d'Arc
Elementary: Catholic
1.10 km
Williams Parkway Senior Public School
Elementary: Public
1.16 km
Judith Nyman Secondary School
Secondary: Public
1.38 km
Holy Name of Mary Secondary School
Secondary: Catholic
2.05 km
Chinguacousy Secondary School
Secondary: Public
1.95 km
Central Peel Secondary School
Secondary: Public
2.79 km
Bramalea Secondary School
Secondary: Public
2.20 km
North Park Secondary School
Secondary: Public
1.15 km
-
Chinguacousy Park
Central Park Dr (at Queen St. E), Brampton ON L6S 6G7 0.98km -
Dunblaine Park
Brampton ON L6T 3H2 2.72km -
Gage Park
2 Wellington St W (at Wellington St. E), Brampton ON L6Y 4R2 4.53km
-
Scotiabank
284 Queen St E (at Hansen Rd.), Brampton ON L6V 1C2 2.5km -
CIBC
380 Bovaird Dr E, Brampton ON L6Z 2S6 3.71km -
TD Bank Financial Group
10908 Hurontario St, Brampton ON L7A 3R9 6.44km













