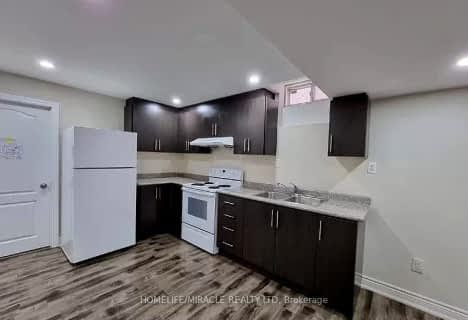Car-Dependent
- Most errands require a car.
Some Transit
- Most errands require a car.
Somewhat Bikeable
- Most errands require a car.

Countryside Village PS (Elementary)
Elementary: PublicVenerable Michael McGivney Catholic Elementary School
Elementary: CatholicCarberry Public School
Elementary: PublicRoss Drive P.S. (Elementary)
Elementary: PublicSpringdale Public School
Elementary: PublicLougheed Middle School
Elementary: PublicHarold M. Brathwaite Secondary School
Secondary: PublicHeart Lake Secondary School
Secondary: PublicNotre Dame Catholic Secondary School
Secondary: CatholicLouise Arbour Secondary School
Secondary: PublicSt Marguerite d'Youville Secondary School
Secondary: CatholicMayfield Secondary School
Secondary: Public-
Humber Valley Parkette
282 Napa Valley Ave, Vaughan ON 14.42km -
Danville Park
6525 Danville Rd, Mississauga ON 14.9km -
Meadowvale Conservation Area
1081 Old Derry Rd W (2nd Line), Mississauga ON L5B 3Y3 15.11km
-
RBC Royal Bank
11805 Bramalea Rd, Brampton ON L6R 3S9 1.58km -
RBC Royal Bank
7 Sunny Meadow Blvd, Brampton ON L6R 1W7 3.73km -
CIBC
380 Bovaird Dr E, Brampton ON L6Z 2S6 4.83km
- 2 bath
- 2 bed
- 700 sqft
Bsmt-12 Yellowknife Road, Brampton, Ontario • L6R 3X3 • Sandringham-Wellington North
- 1 bath
- 1 bed
Bsmen-26 Pendulum Circle, Brampton, Ontario • L6R 3N5 • Sandringham-Wellington





