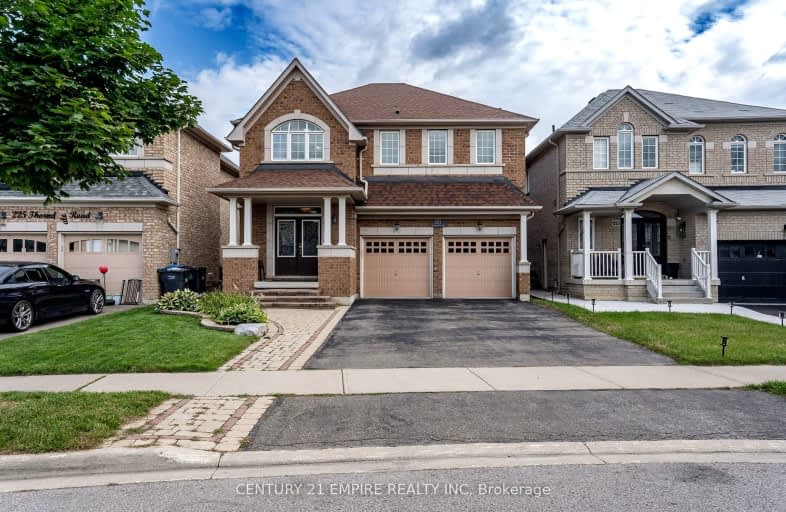Car-Dependent
- Most errands require a car.
29
/100
Some Transit
- Most errands require a car.
42
/100
Somewhat Bikeable
- Most errands require a car.
45
/100

Castle Oaks P.S. Elementary School
Elementary: Public
0.96 km
Thorndale Public School
Elementary: Public
0.91 km
Castlemore Public School
Elementary: Public
0.90 km
Claireville Public School
Elementary: Public
1.89 km
Sir Isaac Brock P.S. (Elementary)
Elementary: Public
0.96 km
Beryl Ford
Elementary: Public
0.75 km
Holy Name of Mary Secondary School
Secondary: Catholic
6.73 km
Ascension of Our Lord Secondary School
Secondary: Catholic
7.36 km
Sandalwood Heights Secondary School
Secondary: Public
5.76 km
Cardinal Ambrozic Catholic Secondary School
Secondary: Catholic
0.44 km
Castlebrooke SS Secondary School
Secondary: Public
0.33 km
St Thomas Aquinas Secondary School
Secondary: Catholic
6.01 km
-
Chinguacousy Park
Central Park Dr (at Queen St. E), Brampton ON L6S 6G7 7.84km -
York Lions Stadium
Ian MacDonald Blvd, Toronto ON 13.8km -
Sentinel park
Toronto ON 14.89km
-
TD Bank Financial Group
3978 Cottrelle Blvd, Brampton ON L6P 2R1 1.36km -
CIBC
8535 Hwy 27 (Langstaff Rd & Hwy 27), Woodbridge ON L4H 4Y1 4.22km -
Scotiabank
160 Yellow Avens Blvd (at Airport Rd.), Brampton ON L6R 0M5 5.35km














