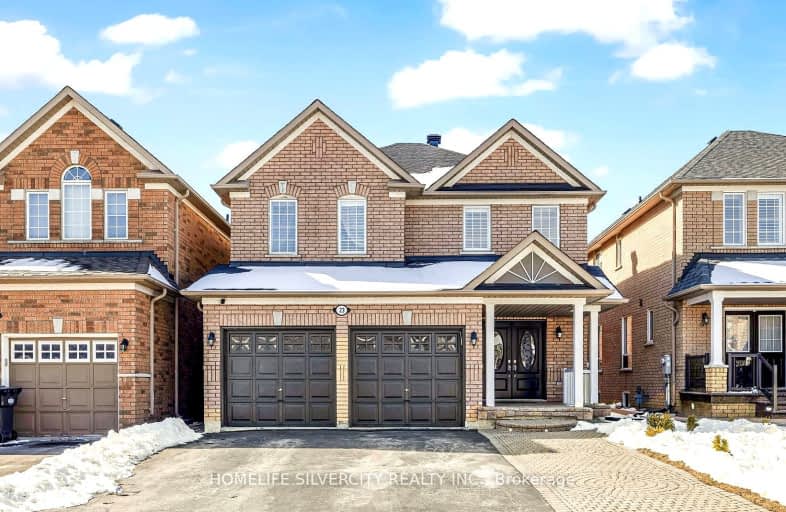Somewhat Walkable
- Some errands can be accomplished on foot.
56
/100
Good Transit
- Some errands can be accomplished by public transportation.
50
/100
Bikeable
- Some errands can be accomplished on bike.
68
/100

Castle Oaks P.S. Elementary School
Elementary: Public
1.79 km
Thorndale Public School
Elementary: Public
0.64 km
St. André Bessette Catholic Elementary School
Elementary: Catholic
1.90 km
Claireville Public School
Elementary: Public
1.23 km
Sir Isaac Brock P.S. (Elementary)
Elementary: Public
2.08 km
Beryl Ford
Elementary: Public
1.38 km
Ascension of Our Lord Secondary School
Secondary: Catholic
6.34 km
Holy Cross Catholic Academy High School
Secondary: Catholic
4.51 km
Lincoln M. Alexander Secondary School
Secondary: Public
6.40 km
Cardinal Ambrozic Catholic Secondary School
Secondary: Catholic
1.91 km
Castlebrooke SS Secondary School
Secondary: Public
1.33 km
St Thomas Aquinas Secondary School
Secondary: Catholic
6.04 km
-
Humber Valley Parkette
282 Napa Valley Ave, Vaughan ON 5.07km -
Chinguacousy Park
Central Park Dr (at Queen St. E), Brampton ON L6S 6G7 7.88km -
Robert Hicks Park
39 Robert Hicks Dr, North York ON 16.46km
-
TD Canada Trust Branch and ATM
4499 Hwy 7, Woodbridge ON L4L 9A9 7.21km -
TD Bank Financial Group
500 Rexdale Blvd, Etobicoke ON M9W 6K5 8.26km -
TD Bank Financial Group
4999 Steeles Ave W (at Weston Rd.), North York ON M9L 1R4 9.34km














