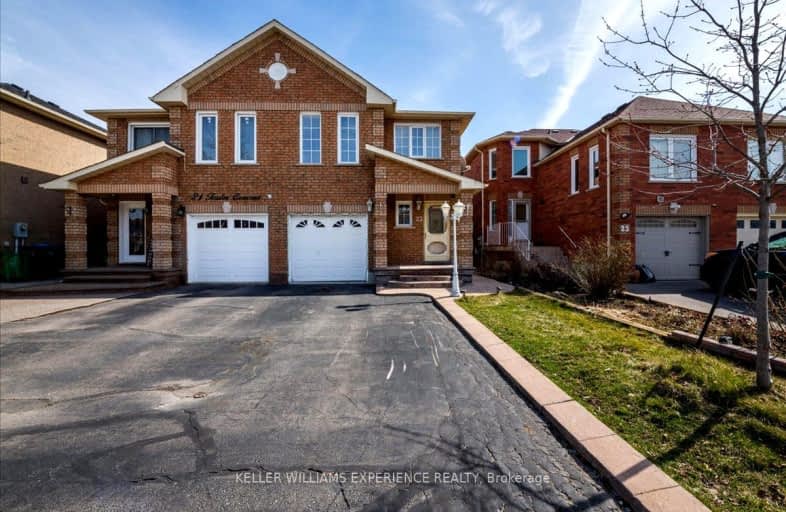Very Walkable
- Most errands can be accomplished on foot.
Good Transit
- Some errands can be accomplished by public transportation.
Bikeable
- Some errands can be accomplished on bike.

St Cecilia Elementary School
Elementary: CatholicOur Lady of Fatima School
Elementary: CatholicSt Maria Goretti Elementary School
Elementary: CatholicWestervelts Corners Public School
Elementary: PublicConestoga Public School
Elementary: PublicRoyal Orchard Middle School
Elementary: PublicArchbishop Romero Catholic Secondary School
Secondary: CatholicCentral Peel Secondary School
Secondary: PublicHeart Lake Secondary School
Secondary: PublicSt. Roch Catholic Secondary School
Secondary: CatholicNotre Dame Catholic Secondary School
Secondary: CatholicDavid Suzuki Secondary School
Secondary: Public-
The Keg Steakhouse + Bar - Brampton
70 Gillingham Drive, Brampton, ON L6X 4X7 0.39km -
Ellen's Bar and Grill
190 Bovaird Drive W, Brampton, ON L7A 1A2 0.59km -
Kelseys Original Roadhouse
70 Quarry Edge Dr, Brampton, ON L6Z 4K2 0.74km
-
Tim Hortons
15 Bovaird Dr, Brampton, ON L6V 1A1 0.44km -
McDonald's
50 Quarry Edge Drive, Brampton, ON L6Z 4K2 0.54km -
Starbucks
52 Quarry Edge Drive, Brampton, ON L6V 4K2 0.66km
-
Goodlife Fitness
10088 McLaughlin Road, Brampton, ON L7A 2X6 1.17km -
LA Fitness
225 Fletchers Creek Blvd, Brampton, ON L6X 0Y7 1.43km -
GoodLife Fitness
370 Main Street N, Brampton, ON L6V 4A4 1.49km
-
Main Street Pharmacy
101-60 Gillingham Drive, Brampton, ON L6X 0Z9 0.34km -
Rexall
13 - 15 10035 Hurontario Street, Brampton, ON L6Z 0E6 0.62km -
Medi plus
20 Red Maple Drive, Unit 14, Brampton, ON L6X 4N7 1.05km
-
Mackay Pizza & Subs
40 Gillingham Dr, Brampton, ON L6X 4X7 0.17km -
Biryani King
40 Gillingham Drive, Brampton, ON L6X 4X7 0.17km -
Fan “D” Flame
30 Gillingham Drive, Unit 503, Brampton, ON L6X 4X7 0.16km
-
Centennial Mall
227 Vodden Street E, Brampton, ON L6V 1N2 2.49km -
Trinity Common Mall
210 Great Lakes Drive, Brampton, ON L6R 2K7 3.85km -
Kennedy Square Mall
50 Kennedy Rd S, Brampton, ON L6W 3E7 3.94km
-
Motherland Foods - Kerala Grocery Brampton
190 Bovaird Drive W, Unit 38, Brampton, ON L7A 1A2 0.34km -
Fortinos
60 Quarry Edge Drive, Brampton, ON L6V 4K2 0.83km -
Bestway Food Market
20 Red Maple Dr, Brampton, ON L6X 4N7 1.06km
-
LCBO
170 Sandalwood Pky E, Brampton, ON L6Z 1Y5 2.95km -
The Beer Store
11 Worthington Avenue, Brampton, ON L7A 2Y7 3.04km -
LCBO
31 Worthington Avenue, Brampton, ON L7A 2Y7 3.16km
-
Brampton Mitsubishi
47 Bovaird Drive W, Brampton, ON L6X 0G9 0.41km -
Planet Ford
111 Canam Crescent, Brampton, ON L7A 1A9 0.63km -
Brampton Chrysler Dodge Jeep Ram
190 Canam Crescent, Brampton, ON L7A 1A9 0.64km
-
Rose Theatre Brampton
1 Theatre Lane, Brampton, ON L6V 0A3 2.67km -
Garden Square
12 Main Street N, Brampton, ON L6V 1N6 2.76km -
SilverCity Brampton Cinemas
50 Great Lakes Drive, Brampton, ON L6R 2K7 3.88km
-
Brampton Library - Four Corners Branch
65 Queen Street E, Brampton, ON L6W 3L6 2.84km -
Brampton Library
150 Central Park Dr, Brampton, ON L6T 1B4 5.91km -
Brampton Library, Springdale Branch
10705 Bramalea Rd, Brampton, ON L6R 0C1 6.66km
-
William Osler Hospital
Bovaird Drive E, Brampton, ON 6.06km -
Brampton Civic Hospital
2100 Bovaird Drive, Brampton, ON L6R 3J7 5.96km -
Wise Elephant Family Health Team
36 Vodden Street E, Suiet 203, Brampton, ON L7A 3S9 1.76km
-
Chinguacousy Park
Central Park Dr (at Queen St. E), Brampton ON L6S 6G7 5.78km -
Lake Aquitaine Park
2750 Aquitaine Ave, Mississauga ON L5N 3S6 12.95km -
Fairwind Park
181 Eglinton Ave W, Mississauga ON L5R 0E9 14.97km
-
Scotiabank
8974 Chinguacousy Rd, Brampton ON L6Y 5X6 4km -
Scotiabank
9483 Mississauga Rd, Brampton ON L6X 0Z8 5.39km -
RBC Royal Bank
10555 Bramalea Rd (Sandalwood Rd), Brampton ON L6R 3P4 6.48km
- 2 bath
- 3 bed
- 1100 sqft
148 Sunforest Drive, Brampton, Ontario • L6Z 2B6 • Heart Lake West
- 4 bath
- 4 bed
- 2000 sqft
8 Waterdale Road, Brampton, Ontario • L7A 1S7 • Fletcher's Meadow
- 4 bath
- 4 bed
- 1500 sqft
180 Tiller Trail, Brampton, Ontario • L6X 4S8 • Fletcher's Creek Village
- — bath
- — bed
41 Fordwich Boulevard, Brampton, Ontario • L7A 1T2 • Northwest Sandalwood Parkway
- 3 bath
- 3 bed
- 1500 sqft
17 Springhurst Avenue, Brampton, Ontario • L7A 1P6 • Fletcher's Meadow













