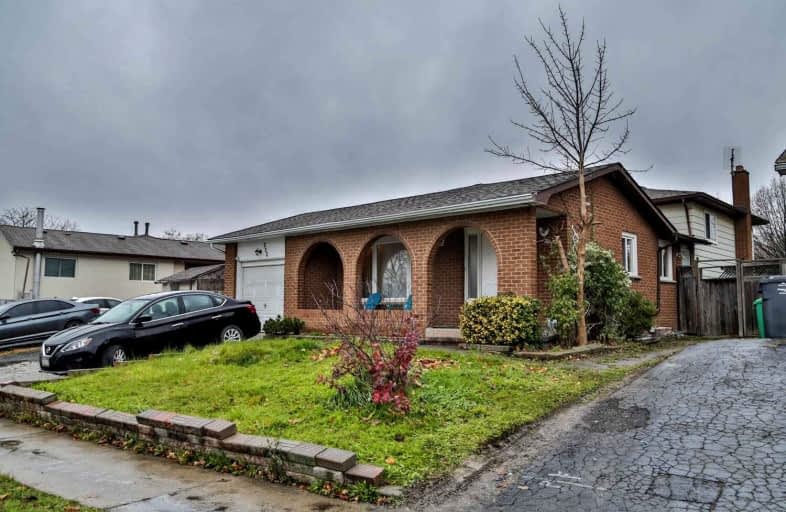
Madoc Drive Public School
Elementary: Public
0.65 km
Harold F Loughin Public School
Elementary: Public
0.84 km
Gordon Graydon Senior Public School
Elementary: Public
0.37 km
St Anne Separate School
Elementary: Catholic
0.79 km
Agnes Taylor Public School
Elementary: Public
0.78 km
Kingswood Drive Public School
Elementary: Public
0.76 km
Archbishop Romero Catholic Secondary School
Secondary: Catholic
2.03 km
Central Peel Secondary School
Secondary: Public
0.82 km
Cardinal Leger Secondary School
Secondary: Catholic
2.36 km
Heart Lake Secondary School
Secondary: Public
2.88 km
North Park Secondary School
Secondary: Public
1.85 km
Notre Dame Catholic Secondary School
Secondary: Catholic
2.42 km














