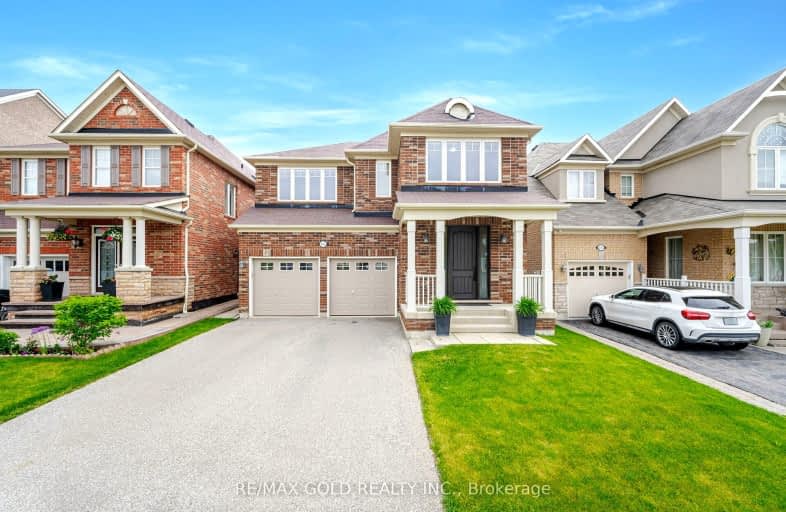Car-Dependent
- Most errands require a car.
34
/100
Some Transit
- Most errands require a car.
40
/100
Somewhat Bikeable
- Most errands require a car.
49
/100

Castle Oaks P.S. Elementary School
Elementary: Public
0.86 km
Thorndale Public School
Elementary: Public
1.79 km
Castlemore Public School
Elementary: Public
0.75 km
Sir Isaac Brock P.S. (Elementary)
Elementary: Public
0.50 km
Beryl Ford
Elementary: Public
1.06 km
Walnut Grove P.S. (Elementary)
Elementary: Public
2.03 km
Holy Name of Mary Secondary School
Secondary: Catholic
7.35 km
Chinguacousy Secondary School
Secondary: Public
7.41 km
Sandalwood Heights Secondary School
Secondary: Public
5.88 km
Cardinal Ambrozic Catholic Secondary School
Secondary: Catholic
0.81 km
Castlebrooke SS Secondary School
Secondary: Public
1.24 km
St Thomas Aquinas Secondary School
Secondary: Catholic
6.66 km
-
Humber Valley Parkette
282 Napa Valley Ave, Vaughan ON 5.19km -
Panorama Park
Toronto ON 9.54km -
Summerlea Park
2 Arcot Blvd, Toronto ON M9W 2N6 12.66km
-
Scotiabank
160 Yellow Avens Blvd (at Airport Rd.), Brampton ON L6R 0M5 5.26km -
RBC Royal Bank
6140 Hwy 7, Woodbridge ON L4H 0R2 5.18km -
RBC Royal Bank
12612 Hwy 50 (McEwan Drive West), Bolton ON L7E 1T6 7.74km














