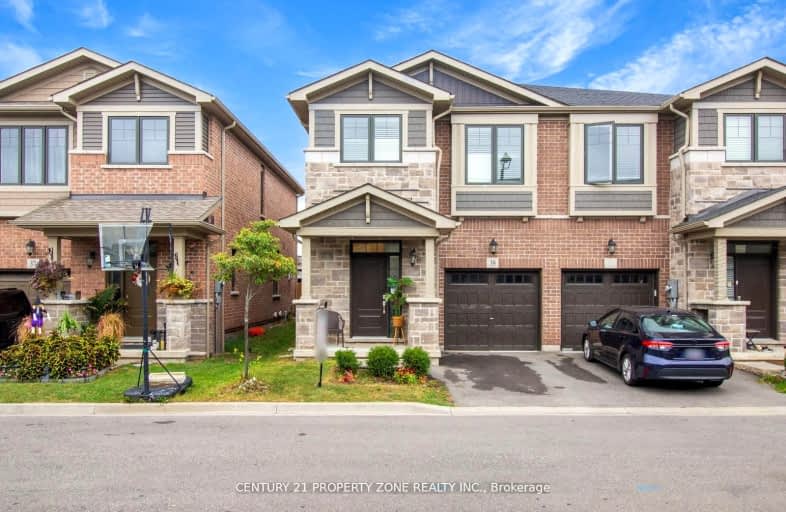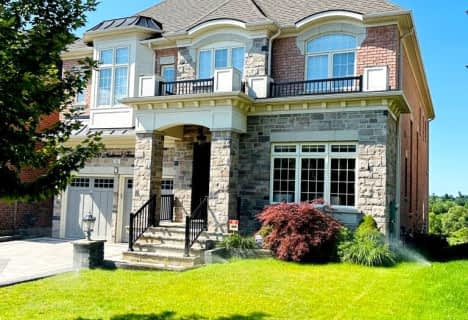Car-Dependent
- Most errands require a car.
35
/100
Some Transit
- Most errands require a car.
39
/100
Bikeable
- Some errands can be accomplished on bike.
54
/100

Huttonville Public School
Elementary: Public
1.18 km
Springbrook P.S. (Elementary)
Elementary: Public
2.30 km
St. Jean-Marie Vianney Catholic Elementary School
Elementary: Catholic
2.29 km
Lorenville P.S. (Elementary)
Elementary: Public
1.41 km
James Potter Public School
Elementary: Public
2.36 km
Ingleborough (Elementary)
Elementary: Public
1.32 km
Jean Augustine Secondary School
Secondary: Public
2.05 km
St Augustine Secondary School
Secondary: Catholic
4.09 km
St. Roch Catholic Secondary School
Secondary: Catholic
2.38 km
Fletcher's Meadow Secondary School
Secondary: Public
5.33 km
David Suzuki Secondary School
Secondary: Public
3.03 km
St Edmund Campion Secondary School
Secondary: Catholic
4.95 km
-
Chinguacousy Park
Central Park Dr (at Queen St. E), Brampton ON L6S 6G7 10.99km -
Manor Hill Park
Ontario 12.05km -
Sugar Maple Woods Park
12.17km
-
Scotiabank
9483 Mississauga Rd, Brampton ON L6X 0Z8 0.67km -
TD Bank Financial Group
8995 Chinguacousy Rd, Brampton ON L6Y 0J2 3.22km -
Scotiabank
10631 Chinguacousy Rd (at Sandalwood Pkwy), Brampton ON L7A 0N5 5.26km



