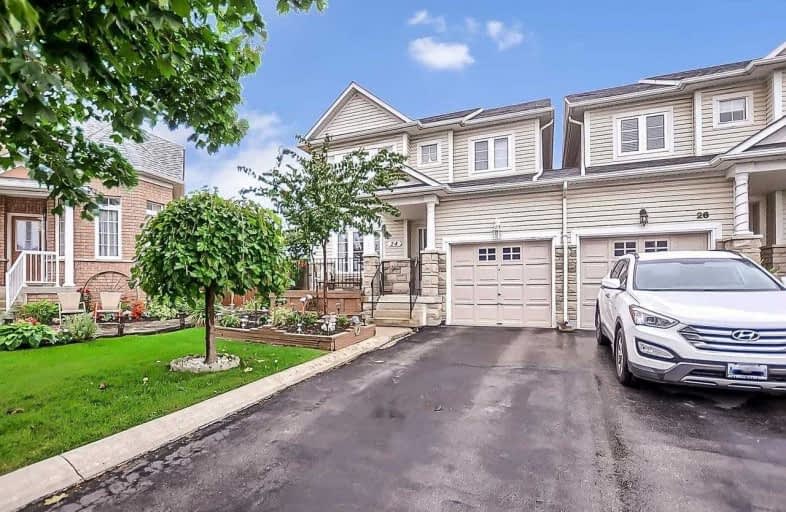Sold on Oct 16, 2019
Note: Property is not currently for sale or for rent.

-
Type: Semi-Detached
-
Style: 2-Storey
-
Lot Size: 22.05 x 89.76 Feet
-
Age: No Data
-
Taxes: $3,668 per year
-
Days on Site: 13 Days
-
Added: Oct 17, 2019 (1 week on market)
-
Updated:
-
Last Checked: 4 hours ago
-
MLS®#: W4596950
-
Listed By: Sutton group incentive realty inc., brokerage
Welcome Home To This Quiet Crt In Sandlewood North. Close To All Amenities, Schools, Places Of Faith & Shopping. Easy Location To Commute To And From. This Semi Is Attached Only At The Garage. Shows Beautifully (Barely Lived In). Hardwood Floors And Ceramics In The Bright Main Floor. Large Master With Two Walk In Closets (His And Hers). Large 2nd And 3rd Bdrms. Basement Has L-Shaped Recrm/Famrm. Large Landings On Both Up&Dwn Staircases
Extras
Fridge, Stove, B/I Dishwasher, Washer/Dryer, Many Fruit Trees, Garden Shed, Beautiful Gardens, Lovingly Maintained.
Property Details
Facts for 24 Bramacre Court, Brampton
Status
Days on Market: 13
Last Status: Sold
Sold Date: Oct 16, 2019
Closed Date: Dec 12, 2019
Expiry Date: Mar 03, 2020
Sold Price: $595,000
Unavailable Date: Oct 16, 2019
Input Date: Oct 03, 2019
Property
Status: Sale
Property Type: Semi-Detached
Style: 2-Storey
Area: Brampton
Community: Northwest Sandalwood Parkway
Availability Date: Tbd
Inside
Bedrooms: 3
Bathrooms: 3
Kitchens: 1
Rooms: 7
Den/Family Room: No
Air Conditioning: Central Air
Fireplace: No
Washrooms: 3
Building
Basement: Finished
Heat Type: Forced Air
Heat Source: Gas
Exterior: Stone
Exterior: Vinyl Siding
Water Supply: Municipal
Special Designation: Unknown
Parking
Driveway: Mutual
Garage Spaces: 1
Garage Type: Attached
Covered Parking Spaces: 2
Total Parking Spaces: 3
Fees
Tax Year: 2019
Tax Legal Description: Pt Lot 172, Plan 43M1426, Des As Pts 3 & 4, 43R274
Taxes: $3,668
Land
Cross Street: Wandering Trail / Va
Municipality District: Brampton
Fronting On: North
Parcel Number: Pin142502
Pool: None
Sewer: Sewers
Lot Depth: 89.76 Feet
Lot Frontage: 22.05 Feet
Lot Irregularities: 58.25 (Rear) (82.67 N
Rooms
Room details for 24 Bramacre Court, Brampton
| Type | Dimensions | Description |
|---|---|---|
| Foyer Main | 2.60 x 1.20 | Ceramic Floor |
| Living Main | 6.60 x 3.20 | Hardwood Floor, Combined W/Dining |
| Dining Main | 6.60 x 3.20 | Hardwood Floor, Combined W/Living |
| Kitchen Main | 3.30 x 3.50 | Ceramic Floor |
| Breakfast Main | 3.30 x 3.30 | Ceramic Floor, W/O To Deck, W/O To Yard |
| Master 2nd | 5.50 x 3.50 | Broadloom, His/Hers Closets, W/I Closet |
| 2nd Br 2nd | 3.60 x 3.35 | Broadloom, Double Closet |
| 3rd Br 2nd | 3.30 x 3.70 | Broadloom, Double Closet |
| Family Bsmt | 2.35 x 3.50 | Broadloom |
| Rec Bsmt | 2.80 x 4.80 | Broadloom, 2 Pc Bath |
| Laundry Bsmt | - |
| XXXXXXXX | XXX XX, XXXX |
XXXX XXX XXXX |
$XXX,XXX |
| XXX XX, XXXX |
XXXXXX XXX XXXX |
$XXX,XXX |
| XXXXXXXX XXXX | XXX XX, XXXX | $595,000 XXX XXXX |
| XXXXXXXX XXXXXX | XXX XX, XXXX | $599,800 XXX XXXX |

St Stephen Separate School
Elementary: CatholicSt. Lucy Catholic Elementary School
Elementary: CatholicSt. Josephine Bakhita Catholic Elementary School
Elementary: CatholicBurnt Elm Public School
Elementary: PublicCheyne Middle School
Elementary: PublicRowntree Public School
Elementary: PublicParkholme School
Secondary: PublicHeart Lake Secondary School
Secondary: PublicSt. Roch Catholic Secondary School
Secondary: CatholicNotre Dame Catholic Secondary School
Secondary: CatholicFletcher's Meadow Secondary School
Secondary: PublicSt Edmund Campion Secondary School
Secondary: Catholic

