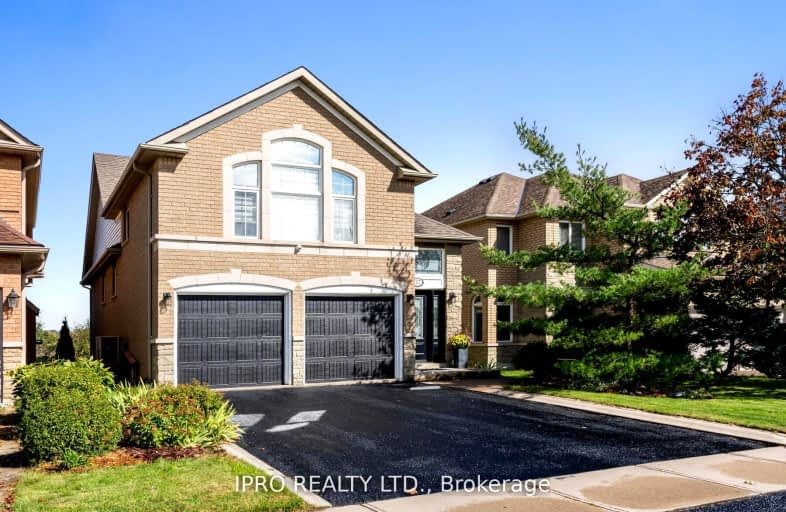
ÉÉC Saint-Jean-Bosco
Elementary: CatholicSt Stephen Separate School
Elementary: CatholicSt. Josephine Bakhita Catholic Elementary School
Elementary: CatholicBurnt Elm Public School
Elementary: PublicSt Rita Elementary School
Elementary: CatholicSouthFields Village (Elementary)
Elementary: PublicParkholme School
Secondary: PublicHeart Lake Secondary School
Secondary: PublicNotre Dame Catholic Secondary School
Secondary: CatholicSt Marguerite d'Youville Secondary School
Secondary: CatholicFletcher's Meadow Secondary School
Secondary: PublicSt Edmund Campion Secondary School
Secondary: Catholic-
Chinguacousy Park
Central Park Dr (at Queen St. E), Brampton ON L6S 6G7 8.21km -
Meadowvale Conservation Area
1081 Old Derry Rd W (2nd Line), Mississauga ON L5B 3Y3 14.33km -
Fairwind Park
181 Eglinton Ave W, Mississauga ON L5R 0E9 19.99km
-
TD Bank Financial Group
10908 Hurontario St, Brampton ON L7A 3R9 1.66km -
CIBC
380 Bovaird Dr E, Brampton ON L6Z 2S6 4.46km -
Scotiabank
10645 Bramalea Rd (Sandalwood), Brampton ON L6R 3P4 5.58km
- 5 bath
- 4 bed
- 2500 sqft
53 CHALKFARM Crescent, Brampton, Ontario • L7A 3W1 • Northwest Sandalwood Parkway
- 2 bath
- 3 bed
- 1500 sqft
15 Kirkwood Crescent, Caledon, Ontario • L7C 1C1 • Rural Caledon
- 4 bath
- 4 bed
- 2500 sqft
24 Lightheart Drive North, Caledon, Ontario • L7C 1E3 • Rural Caledon
- 2 bath
- 4 bed
- 2500 sqft
14 Royal Palm Drive, Brampton, Ontario • L6Z 1P5 • Heart Lake East
- 5 bath
- 4 bed
- 2500 sqft
1 Brookwater Crescent, Caledon, Ontario • L7C 4A3 • Rural Caledon














