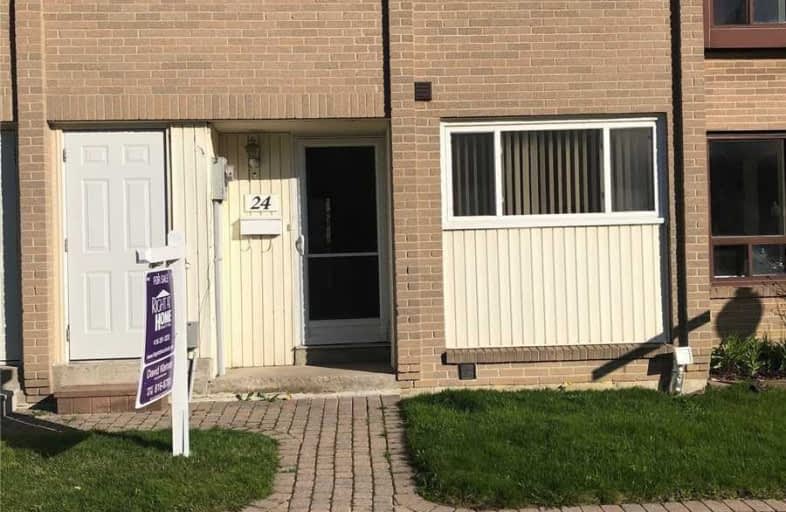
Fallingdale Public School
Elementary: Public
0.61 km
Georges Vanier Catholic School
Elementary: Catholic
1.06 km
St John Fisher Separate School
Elementary: Catholic
0.85 km
Balmoral Drive Senior Public School
Elementary: Public
1.00 km
Clark Boulevard Public School
Elementary: Public
0.57 km
Earnscliffe Senior Public School
Elementary: Public
0.86 km
Judith Nyman Secondary School
Secondary: Public
2.18 km
Holy Name of Mary Secondary School
Secondary: Catholic
1.80 km
Chinguacousy Secondary School
Secondary: Public
2.51 km
Bramalea Secondary School
Secondary: Public
0.50 km
North Park Secondary School
Secondary: Public
2.87 km
St Thomas Aquinas Secondary School
Secondary: Catholic
2.33 km



