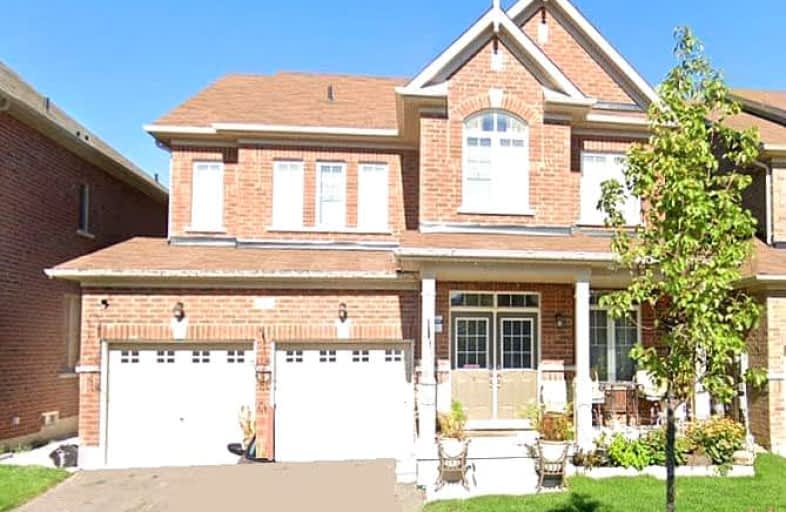Car-Dependent
- Almost all errands require a car.
Some Transit
- Most errands require a car.
Somewhat Bikeable
- Most errands require a car.

Dolson Public School
Elementary: PublicSt. Daniel Comboni Catholic Elementary School
Elementary: CatholicAlloa Public School
Elementary: PublicSt. Aidan Catholic Elementary School
Elementary: CatholicSt. Bonaventure Catholic Elementary School
Elementary: CatholicBrisdale Public School
Elementary: PublicJean Augustine Secondary School
Secondary: PublicParkholme School
Secondary: PublicHeart Lake Secondary School
Secondary: PublicSt. Roch Catholic Secondary School
Secondary: CatholicFletcher's Meadow Secondary School
Secondary: PublicSt Edmund Campion Secondary School
Secondary: Catholic-
Major William Sharpe Park
Brampton ON 5.51km -
Chinguacousy Park
Central Park Dr (at Queen St. E), Brampton ON L6S 6G7 11.05km -
Lake Aquitaine Park
2750 Aquitaine Ave, Mississauga ON L5N 3S6 14.82km
-
Localcoin Bitcoin ATM - Hasty Market
17 Worthington Ave, Brampton ON L7A 2Y7 3.72km -
BMO Bank of Montreal
9505 Mississauga Rd (Williams Pkwy), Brampton ON L6X 0Z8 5.47km -
Scotiabank
9483 Mississauga Rd, Brampton ON L6X 0Z8 5.57km
- 3 bath
- 4 bed
- 2000 sqft
upper-26 Senwood Street, Brampton, Ontario • L7A 3S5 • Fletcher's Meadow
- 3 bath
- 4 bed
- 2000 sqft
Upper-87 Crumlin Crescent, Brampton, Ontario • L7A 0Y4 • Credit Valley
- 3 bath
- 4 bed
- 1500 sqft
Upper-92 Four Seasons Circle, Brampton, Ontario • L7A 2A7 • Fletcher's Meadow
- 4 bath
- 4 bed
- 2500 sqft
75 Thornbush Boulevard, Brampton, Ontario • L7A 4J9 • Northwest Brampton














