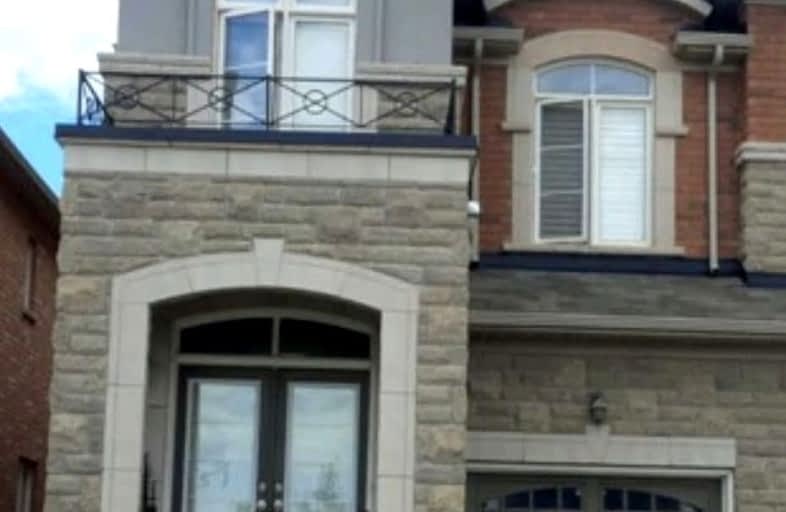Car-Dependent
- Most errands require a car.
42
/100
Some Transit
- Most errands require a car.
43
/100
Bikeable
- Some errands can be accomplished on bike.
64
/100

Mount Pleasant Village Public School
Elementary: Public
1.64 km
Springbrook P.S. (Elementary)
Elementary: Public
1.35 km
St. Jean-Marie Vianney Catholic Elementary School
Elementary: Catholic
0.97 km
Lorenville P.S. (Elementary)
Elementary: Public
0.08 km
James Potter Public School
Elementary: Public
0.87 km
Ingleborough (Elementary)
Elementary: Public
0.82 km
Jean Augustine Secondary School
Secondary: Public
1.26 km
Parkholme School
Secondary: Public
4.28 km
St. Roch Catholic Secondary School
Secondary: Catholic
0.90 km
Fletcher's Meadow Secondary School
Secondary: Public
3.97 km
David Suzuki Secondary School
Secondary: Public
2.06 km
St Edmund Campion Secondary School
Secondary: Catholic
3.65 km
-
Andrew Mccandles
500 Elbern Markell Dr, Brampton ON L6X 5L3 1.08km -
Manor Hill Park
Ontario 12.99km -
Silver Creek Conservation Area
13500 Fallbrook Trail, Halton Hills ON 13.02km
-
TD Bank Financial Group
8995 Chinguacousy Rd, Brampton ON L6Y 0J2 2.48km -
TD Canada Trust ATM
96 Clementine Dr, Brampton ON L6Y 0L8 4.99km -
CIBC
380 Bovaird Dr E, Brampton ON L6Z 2S6 6.14km














