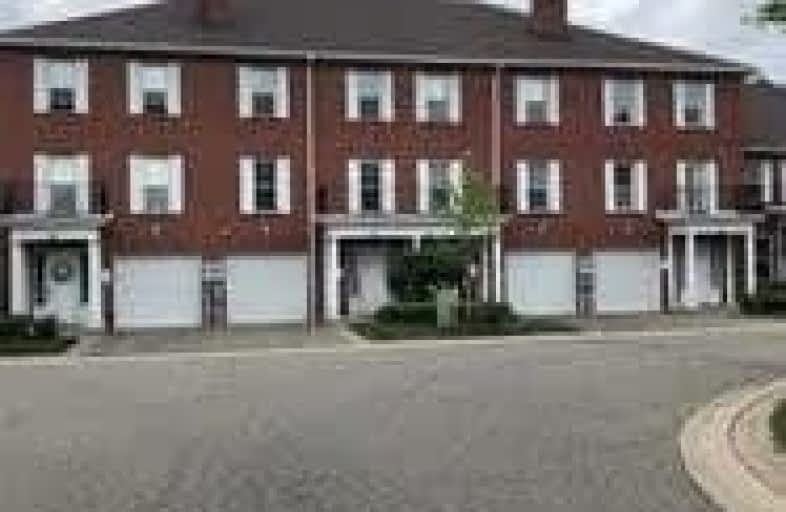Leased on Jan 18, 2021
Note: Property is not currently for sale or for rent.

-
Type: Condo Townhouse
-
Style: 3-Storey
-
Size: 1800 sqft
-
Pets: N
-
Lease Term: No Data
-
Possession: Tba
-
All Inclusive: N
-
Age: No Data
-
Days on Site: 68 Days
-
Added: Nov 11, 2020 (2 months on market)
-
Updated:
-
Last Checked: 11 hours ago
-
MLS®#: W4986347
-
Listed By: Royal lepage meadowtowne realty, brokerage
Executive Townhome In Prestigious Complex, Ideal For Professionals With A Plenty Of Work-From-Home Office Space, Easy Access To Highways. Oak Hardwood Floors In Family & Dining Room, Large Kitchen With 12'Ceiling, Walkout To Deck & Backyard, Living Room With Fireplace & Adjoining Library Area. Master Bedroom Has Fireplace, 5 Piece Ensuite & Walk-In Closet. 2nd Bedroom Has 4 Piece Ensuite. Snow Removal In Winter. Lawn Maintenance In The Summer. Easy Living.
Extras
No Pets, Non-Smokers, Credit Check & References Required. First And Last Months Rent Required. Utilities Extra.
Property Details
Facts for 24 Stornwood Court, Brampton
Status
Days on Market: 68
Last Status: Leased
Sold Date: Jan 18, 2021
Closed Date: Mar 15, 2021
Expiry Date: Feb 03, 2021
Sold Price: $2,300
Unavailable Date: Jan 18, 2021
Input Date: Nov 11, 2020
Prior LSC: Listing with no contract changes
Property
Status: Lease
Property Type: Condo Townhouse
Style: 3-Storey
Size (sq ft): 1800
Area: Brampton
Community: Fletcher's Creek South
Availability Date: Tba
Inside
Bedrooms: 2
Bathrooms: 3
Kitchens: 1
Rooms: 6
Den/Family Room: No
Patio Terrace: Terr
Unit Exposure: North
Air Conditioning: Central Air
Fireplace: Yes
Laundry: Ensuite
Laundry Level: Lower
Washrooms: 3
Utilities
Utilities Included: N
Building
Stories: 1
Basement: Unfinished
Heat Type: Forced Air
Heat Source: Gas
Exterior: Brick
Private Entrance: Y
Special Designation: Unknown
Parking
Parking Included: Yes
Garage Type: Built-In
Parking Designation: Exclusive
Parking Features: Private
Covered Parking Spaces: 1
Total Parking Spaces: 2
Garage: 1
Locker
Locker: None
Fees
Building Insurance Included: Yes
Cable Included: No
Central A/C Included: No
Common Elements Included: Yes
Heating Included: No
Hydro Included: No
Water Included: No
Land
Cross Street: Hurontario St & Coun
Municipality District: Brampton
Condo
Condo Registry Office: PCC
Condo Corp#: 285
Property Management: N/A
Rooms
Room details for 24 Stornwood Court, Brampton
| Type | Dimensions | Description |
|---|---|---|
| Kitchen Main | 2.80 x 3.58 | Ceramic Floor, W/O To Deck |
| Dining Main | 3.58 x 5.55 | Hardwood Floor, Open Concept |
| Living 2nd | 3.65 x 5.40 | Hardwood Floor, Open Concept, Fireplace |
| Master 3rd | 4.04 x 4.68 | Parquet Floor, 5 Pc Ensuite, W/I Closet |
| 2nd Br 3rd | 3.33 x 4.90 | Parquet Floor, 3 Pc Ensuite, Large Closet |
| XXXXXXXX | XXX XX, XXXX |
XXXXXX XXX XXXX |
$X,XXX |
| XXX XX, XXXX |
XXXXXX XXX XXXX |
$X,XXX | |
| XXXXXXXX | XXX XX, XXXX |
XXXXXXX XXX XXXX |
|
| XXX XX, XXXX |
XXXXXX XXX XXXX |
$X,XXX | |
| XXXXXXXX | XXX XX, XXXX |
XXXXXX XXX XXXX |
$X,XXX |
| XXX XX, XXXX |
XXXXXX XXX XXXX |
$X,XXX | |
| XXXXXXXX | XXX XX, XXXX |
XXXXXX XXX XXXX |
$X,XXX |
| XXX XX, XXXX |
XXXXXX XXX XXXX |
$X,XXX |
| XXXXXXXX XXXXXX | XXX XX, XXXX | $2,300 XXX XXXX |
| XXXXXXXX XXXXXX | XXX XX, XXXX | $2,300 XXX XXXX |
| XXXXXXXX XXXXXXX | XXX XX, XXXX | XXX XXXX |
| XXXXXXXX XXXXXX | XXX XX, XXXX | $2,500 XXX XXXX |
| XXXXXXXX XXXXXX | XXX XX, XXXX | $2,300 XXX XXXX |
| XXXXXXXX XXXXXX | XXX XX, XXXX | $2,300 XXX XXXX |
| XXXXXXXX XXXXXX | XXX XX, XXXX | $2,200 XXX XXXX |
| XXXXXXXX XXXXXX | XXX XX, XXXX | $2,200 XXX XXXX |

Sir Wilfrid Laurier Public School
Elementary: PublicSt Kevin School
Elementary: CatholicSt Francis Xavier Elementary School
Elementary: CatholicFletcher's Creek Senior Public School
Elementary: PublicWilliam G. Davis Senior Public School
Elementary: PublicCherrytree Public School
Elementary: PublicPeel Alternative North
Secondary: PublicPeel Alternative North ISR
Secondary: PublicSt Augustine Secondary School
Secondary: CatholicCardinal Leger Secondary School
Secondary: CatholicBrampton Centennial Secondary School
Secondary: PublicTurner Fenton Secondary School
Secondary: Public- 2 bath
- 3 bed
- 1400 sqft
13Upp-61 Ardglen Drive, Brampton, Ontario • L6W 1V1 • Bram East
- 2 bath
- 2 bed
- 1200 sqft
81-170 Havelock Drive, Brampton, Ontario • L6W 4T3 • Fletcher's Creek South




