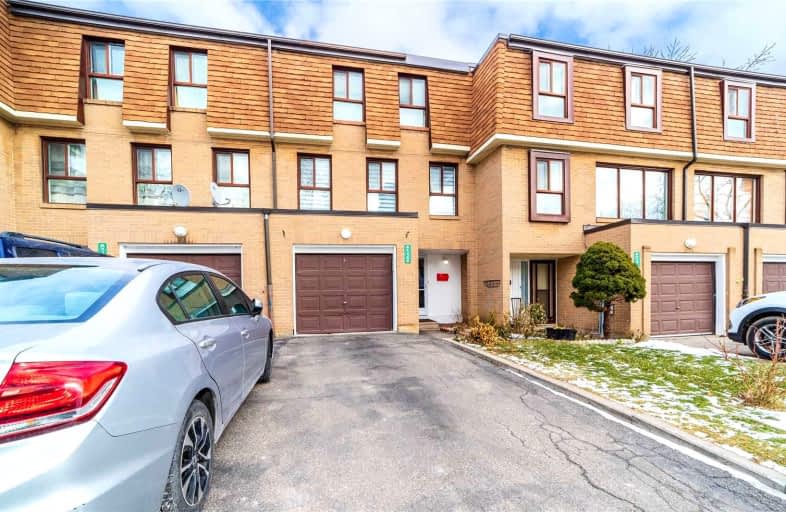Sold on Jan 13, 2022
Note: Property is not currently for sale or for rent.

-
Type: Condo Townhouse
-
Style: 3-Storey
-
Size: 1600 sqft
-
Pets: N
-
Age: No Data
-
Taxes: $3,119 per year
-
Maintenance Fees: 365 /mo
-
Days on Site: 4 Days
-
Added: Jan 09, 2022 (4 days on market)
-
Updated:
-
Last Checked: 3 months ago
-
MLS®#: W5468829
-
Listed By: Homelife silvercity realty inc., brokerage
Prime Location, Great Opportunity For First Time Home Buyers & Investors With 4+1 Finished W/O Basement With Separate Ent. And Lots Of Walking Distance Amenities: Freshco, Chingucousy Park, Bcc Mall, Go Station, Brampton Bus Terminal. Hardwood On Main Floors & Bedrooms And Lots Of Upgrades Pot Lights, Freshly Painted, Kitchen Upgrades, Ss' Appliances. One Of The Best Spacious Townhouse In The Complex With 3 Parking Spaces .
Extras
2 Fridges , Stove , Washer , Dryer , Dishwasher
Property Details
Facts for 246 Fleetwood Crescent, Brampton
Status
Days on Market: 4
Last Status: Sold
Sold Date: Jan 13, 2022
Closed Date: Mar 21, 2022
Expiry Date: Apr 09, 2022
Sold Price: $900,000
Unavailable Date: Jan 13, 2022
Input Date: Jan 10, 2022
Prior LSC: Listing with no contract changes
Property
Status: Sale
Property Type: Condo Townhouse
Style: 3-Storey
Size (sq ft): 1600
Area: Brampton
Community: Southgate
Availability Date: Tba
Inside
Bedrooms: 4
Bedrooms Plus: 1
Bathrooms: 3
Kitchens: 1
Kitchens Plus: 1
Rooms: 6
Den/Family Room: Yes
Patio Terrace: None
Unit Exposure: West
Air Conditioning: Central Air
Fireplace: No
Laundry Level: Main
Ensuite Laundry: Yes
Washrooms: 3
Building
Stories: 1
Basement: Fin W/O
Basement 2: Sep Entrance
Heat Type: Forced Air
Heat Source: Gas
Exterior: Brick
Special Designation: Unknown
Parking
Parking Included: No
Garage Type: Built-In
Parking Designation: Owned
Parking Features: Mutual
Covered Parking Spaces: 2
Total Parking Spaces: 3
Garage: 1
Locker
Locker: None
Fees
Tax Year: 2021
Taxes Included: Yes
Building Insurance Included: Yes
Cable Included: Yes
Central A/C Included: No
Common Elements Included: Yes
Heating Included: No
Hydro Included: No
Water Included: Yes
Taxes: $3,119
Highlights
Amenity: Bbqs Allowed
Amenity: Outdoor Pool
Amenity: Satellite Dish
Amenity: Security Guard
Amenity: Security System
Amenity: Visitor Parking
Land
Cross Street: Queen / Bramalea
Municipality District: Brampton
Shares %: 100
Condo
Condo Registry Office: PCC
Condo Corp#: 27
Property Management: Maple Ridge Community Management Ltd
Additional Media
- Virtual Tour: http://homesvtours.ca/tours/2201/246fcb/index.html
Rooms
Room details for 246 Fleetwood Crescent, Brampton
| Type | Dimensions | Description |
|---|---|---|
| Living 2nd | 3.70 x 5.10 | Hardwood Floor, Open Concept, Window |
| Dining 2nd | 3.60 x 3.60 | Hardwood Floor, Separate Rm |
| Kitchen 2nd | 3.70 x 4.70 | Ceramic Floor, Stainless Steel Appl, Backsplash |
| Br 3rd | 3.60 x 4.80 | Hardwood Floor, Closet, Window |
| 2nd Br 3rd | 2.90 x 3.80 | Hardwood Floor, Closet, Window |
| 3rd Br 3rd | 2.90 x 3.80 | Hardwood Floor, Closet, Window |
| 4th Br 3rd | 2.10 x 2.75 | Hardwood Floor, Closet, Window |
| Kitchen Bsmt | 2.70 x 1.50 | Tile Floor |
| Living Bsmt | 4.30 x 5.70 | Laminate, Walk-Out |
| XXXXXXXX | XXX XX, XXXX |
XXXX XXX XXXX |
$XXX,XXX |
| XXX XX, XXXX |
XXXXXX XXX XXXX |
$XXX,XXX | |
| XXXXXXXX | XXX XX, XXXX |
XXXXXXX XXX XXXX |
|
| XXX XX, XXXX |
XXXXXX XXX XXXX |
$XXX,XXX | |
| XXXXXXXX | XXX XX, XXXX |
XXXXXXX XXX XXXX |
|
| XXX XX, XXXX |
XXXXXX XXX XXXX |
$XXX,XXX | |
| XXXXXXXX | XXX XX, XXXX |
XXXX XXX XXXX |
$XXX,XXX |
| XXX XX, XXXX |
XXXXXX XXX XXXX |
$XXX,XXX | |
| XXXXXXXX | XXX XX, XXXX |
XXXX XXX XXXX |
$XXX,XXX |
| XXX XX, XXXX |
XXXXXX XXX XXXX |
$XXX,XXX | |
| XXXXXXXX | XXX XX, XXXX |
XXXX XXX XXXX |
$XXX,XXX |
| XXX XX, XXXX |
XXXXXX XXX XXXX |
$XXX,XXX |
| XXXXXXXX XXXX | XXX XX, XXXX | $900,000 XXX XXXX |
| XXXXXXXX XXXXXX | XXX XX, XXXX | $699,000 XXX XXXX |
| XXXXXXXX XXXXXXX | XXX XX, XXXX | XXX XXXX |
| XXXXXXXX XXXXXX | XXX XX, XXXX | $697,500 XXX XXXX |
| XXXXXXXX XXXXXXX | XXX XX, XXXX | XXX XXXX |
| XXXXXXXX XXXXXX | XXX XX, XXXX | $699,000 XXX XXXX |
| XXXXXXXX XXXX | XXX XX, XXXX | $487,200 XXX XXXX |
| XXXXXXXX XXXXXX | XXX XX, XXXX | $499,900 XXX XXXX |
| XXXXXXXX XXXX | XXX XX, XXXX | $440,000 XXX XXXX |
| XXXXXXXX XXXXXX | XXX XX, XXXX | $439,900 XXX XXXX |
| XXXXXXXX XXXX | XXX XX, XXXX | $499,900 XXX XXXX |
| XXXXXXXX XXXXXX | XXX XX, XXXX | $390,000 XXX XXXX |

Fallingdale Public School
Elementary: PublicGeorges Vanier Catholic School
Elementary: CatholicFolkstone Public School
Elementary: PublicCardinal Newman Catholic School
Elementary: CatholicClark Boulevard Public School
Elementary: PublicEarnscliffe Senior Public School
Elementary: PublicJudith Nyman Secondary School
Secondary: PublicHoly Name of Mary Secondary School
Secondary: CatholicChinguacousy Secondary School
Secondary: PublicBramalea Secondary School
Secondary: PublicNorth Park Secondary School
Secondary: PublicSt Thomas Aquinas Secondary School
Secondary: Catholic- 2 bath
- 4 bed
- 1400 sqft
6 Darras Court, Brampton, Ontario • L6T 1W7 • Southgate



