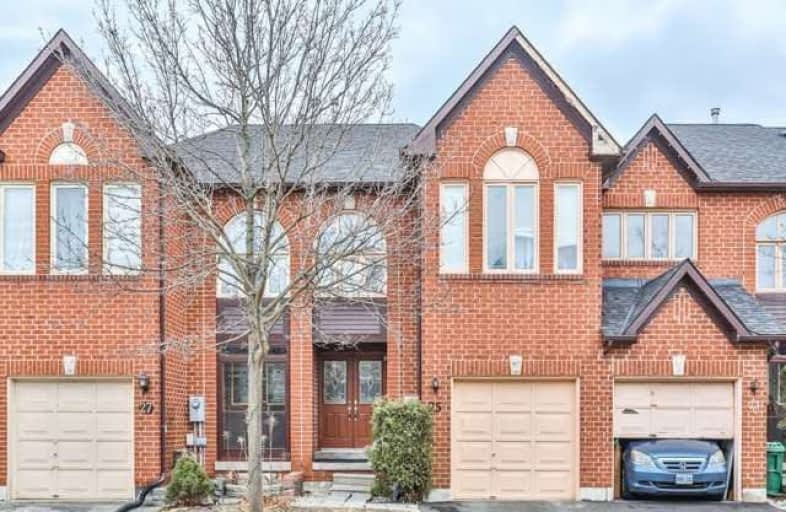Sold on Oct 01, 2018
Note: Property is not currently for sale or for rent.

-
Type: Condo Townhouse
-
Style: 2-Storey
-
Size: 1200 sqft
-
Pets: Restrict
-
Age: No Data
-
Taxes: $3,107 per year
-
Maintenance Fees: 110.35 /mo
-
Days on Site: 66 Days
-
Added: Sep 07, 2019 (2 months on market)
-
Updated:
-
Last Checked: 3 months ago
-
MLS®#: W4203690
-
Listed By: Save max real estate inc., brokerage
First Time Buyer/Investor Delight 2 Storey With 3 Bedrooms Condo Townhouse With 2 Full Washrooms On 2nd Floor, Low Maintenance Fee In The Great Neighborhood, Impressive Double Door Entry, Open Concept Living/Dining With Laminate Floor, Eat-In Kitchen With Ceramic Floor, Master Bedroom With 5 Pc Ensuite, Large Closets With Finished Basement With One Bedroom
Extras
All Elfs, Fridge, Stove, Washer, Dryer, Blinds, Close To Plaza, Park, Schools, Transit, Nice House In Quiet And Safe Neighborhood!! Must See This Property!!
Property Details
Facts for 25-25 Goldenlight Circle, Brampton
Status
Days on Market: 66
Last Status: Sold
Sold Date: Oct 01, 2018
Closed Date: Oct 16, 2018
Expiry Date: Oct 27, 2018
Sold Price: $515,000
Unavailable Date: Oct 01, 2018
Input Date: Jul 27, 2018
Property
Status: Sale
Property Type: Condo Townhouse
Style: 2-Storey
Size (sq ft): 1200
Area: Brampton
Community: Bram West
Availability Date: Tba
Inside
Bedrooms: 3
Bedrooms Plus: 1
Bathrooms: 3
Kitchens: 1
Rooms: 6
Den/Family Room: No
Patio Terrace: None
Unit Exposure: East
Air Conditioning: Central Air
Fireplace: No
Laundry Level: Lower
Central Vacuum: N
Ensuite Laundry: Yes
Washrooms: 3
Building
Stories: 1
Basement: Finished
Heat Type: Forced Air
Heat Source: Gas
Exterior: Brick
Special Designation: Unknown
Parking
Parking Included: Yes
Garage Type: Attached
Parking Designation: Exclusive
Parking Features: Mutual
Covered Parking Spaces: 1
Total Parking Spaces: 1
Garage: 1
Locker
Locker: None
Fees
Tax Year: 2017
Taxes Included: No
Building Insurance Included: Yes
Cable Included: No
Central A/C Included: No
Common Elements Included: Yes
Heating Included: No
Hydro Included: No
Water Included: No
Taxes: $3,107
Land
Cross Street: Bovaird/Mclaughlin
Municipality District: Brampton
Parcel Number: 195080020
Zoning: **Full Co-Operat
Condo
Condo Registry Office: PCP
Condo Corp#: 508
Property Management: Mapleridge Community Management
Additional Media
- Virtual Tour: http://www.houssmax.ca/vtournb/h8261383
Rooms
Room details for 25-25 Goldenlight Circle, Brampton
| Type | Dimensions | Description |
|---|---|---|
| Living Ground | 3.05 x 5.64 | Laminate, Window |
| Dining Ground | 2.04 x 2.47 | Laminate, W/O To Deck |
| Kitchen Ground | 2.08 x 3.75 | Open Concept, O/Looks Dining, Ceramic Floor |
| Master 2nd | 5.58 x 6.00 | Broadloom, Mirrored Closet, 5 Pc Ensuite |
| 2nd Br 2nd | 2.48 x 3.05 | Broadloom, Closet |
| 3rd Br 2nd | 2.44 x 3.10 | Broadloom, Closet |
| 4th Br Bsmt | 3.05 x 4.60 | |
| Office Bsmt | 2.00 x 2.68 |
| XXXXXXXX | XXX XX, XXXX |
XXXX XXX XXXX |
$XXX,XXX |
| XXX XX, XXXX |
XXXXXX XXX XXXX |
$XXX,XXX | |
| XXXXXXXX | XXX XX, XXXX |
XXXXXXX XXX XXXX |
|
| XXX XX, XXXX |
XXXXXX XXX XXXX |
$XXX,XXX | |
| XXXXXXXX | XXX XX, XXXX |
XXXXXXX XXX XXXX |
|
| XXX XX, XXXX |
XXXXXX XXX XXXX |
$XXX,XXX | |
| XXXXXXXX | XXX XX, XXXX |
XXXXXXX XXX XXXX |
|
| XXX XX, XXXX |
XXXXXX XXX XXXX |
$XXX,XXX | |
| XXXXXXXX | XXX XX, XXXX |
XXXXXXX XXX XXXX |
|
| XXX XX, XXXX |
XXXXXX XXX XXXX |
$XXX,XXX | |
| XXXXXXXX | XXX XX, XXXX |
XXXXXX XXX XXXX |
$X,XXX |
| XXX XX, XXXX |
XXXXXX XXX XXXX |
$X,XXX | |
| XXXXXXXX | XXX XX, XXXX |
XXXX XXX XXXX |
$XXX,XXX |
| XXX XX, XXXX |
XXXXXX XXX XXXX |
$XXX,XXX |
| XXXXXXXX XXXX | XXX XX, XXXX | $515,000 XXX XXXX |
| XXXXXXXX XXXXXX | XXX XX, XXXX | $529,900 XXX XXXX |
| XXXXXXXX XXXXXXX | XXX XX, XXXX | XXX XXXX |
| XXXXXXXX XXXXXX | XXX XX, XXXX | $547,000 XXX XXXX |
| XXXXXXXX XXXXXXX | XXX XX, XXXX | XXX XXXX |
| XXXXXXXX XXXXXX | XXX XX, XXXX | $549,900 XXX XXXX |
| XXXXXXXX XXXXXXX | XXX XX, XXXX | XXX XXXX |
| XXXXXXXX XXXXXX | XXX XX, XXXX | $570,000 XXX XXXX |
| XXXXXXXX XXXXXXX | XXX XX, XXXX | XXX XXXX |
| XXXXXXXX XXXXXX | XXX XX, XXXX | $599,000 XXX XXXX |
| XXXXXXXX XXXXXX | XXX XX, XXXX | $1,700 XXX XXXX |
| XXXXXXXX XXXXXX | XXX XX, XXXX | $1,700 XXX XXXX |
| XXXXXXXX XXXX | XXX XX, XXXX | $465,000 XXX XXXX |
| XXXXXXXX XXXXXX | XXX XX, XXXX | $469,900 XXX XXXX |

St Maria Goretti Elementary School
Elementary: CatholicSt Ursula Elementary School
Elementary: CatholicSt Angela Merici Catholic Elementary School
Elementary: CatholicRoyal Orchard Middle School
Elementary: PublicEdenbrook Hill Public School
Elementary: PublicHomestead Public School
Elementary: PublicParkholme School
Secondary: PublicHeart Lake Secondary School
Secondary: PublicSt. Roch Catholic Secondary School
Secondary: CatholicNotre Dame Catholic Secondary School
Secondary: CatholicFletcher's Meadow Secondary School
Secondary: PublicDavid Suzuki Secondary School
Secondary: PublicMore about this building
View 25 Goldenlight Circle, Brampton- 2 bath
- 3 bed
- 1200 sqft
4 Collins Crescent, Brampton, Ontario • L6V 3M9 • Brampton North
- 2 bath
- 3 bed
- 1200 sqft
23-23 Tara Park Crescent, Brampton, Ontario • L6V 3E3 • Brampton North
- 2 bath
- 3 bed
- 1000 sqft
3 Collins Crescent, Brampton, Ontario • L6V 3M9 • Brampton North
- 2 bath
- 3 bed
- 1200 sqft
132-132 Baronwood Court, Brampton, Ontario • L6V 3H8 • Brampton North






