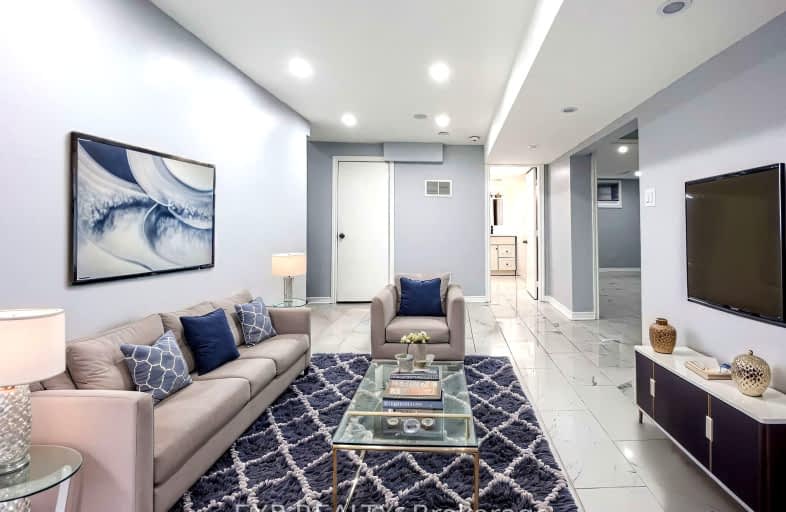Somewhat Walkable
- Some errands can be accomplished on foot.
55
/100
Good Transit
- Some errands can be accomplished by public transportation.
53
/100
Bikeable
- Some errands can be accomplished on bike.
66
/100

Jefferson Public School
Elementary: Public
1.22 km
St John Bosco School
Elementary: Catholic
0.79 km
Massey Street Public School
Elementary: Public
1.10 km
St Anthony School
Elementary: Catholic
1.18 km
Good Shepherd Catholic Elementary School
Elementary: Catholic
1.16 km
Larkspur Public School
Elementary: Public
1.13 km
Judith Nyman Secondary School
Secondary: Public
1.73 km
Holy Name of Mary Secondary School
Secondary: Catholic
2.36 km
Chinguacousy Secondary School
Secondary: Public
1.39 km
Sandalwood Heights Secondary School
Secondary: Public
2.12 km
North Park Secondary School
Secondary: Public
3.00 km
Louise Arbour Secondary School
Secondary: Public
2.62 km
-
Staghorn Woods Park
855 Ceremonial Dr, Mississauga ON 16.8km -
Lake Aquitaine Park
2750 Aquitaine Ave, Mississauga ON L5N 3S6 17.73km -
Cruickshank Park
Lawrence Ave W (Little Avenue), Toronto ON 18.05km
-
Scotiabank
10645 Bramalea Rd (Sandalwood), Brampton ON L6R 3P4 1.92km -
Scotiabank
160 Yellow Avens Blvd (at Airport Rd.), Brampton ON L6R 0M5 3.51km -
Scotiabank
66 Quarry Edge Dr (at Bovaird Dr.), Brampton ON L6V 4K2 5.62km
$
$3,600
- 3 bath
- 4 bed
-Main-20 Hopecrest Place, Brampton, Ontario • L6R 2V2 • Sandringham-Wellington




