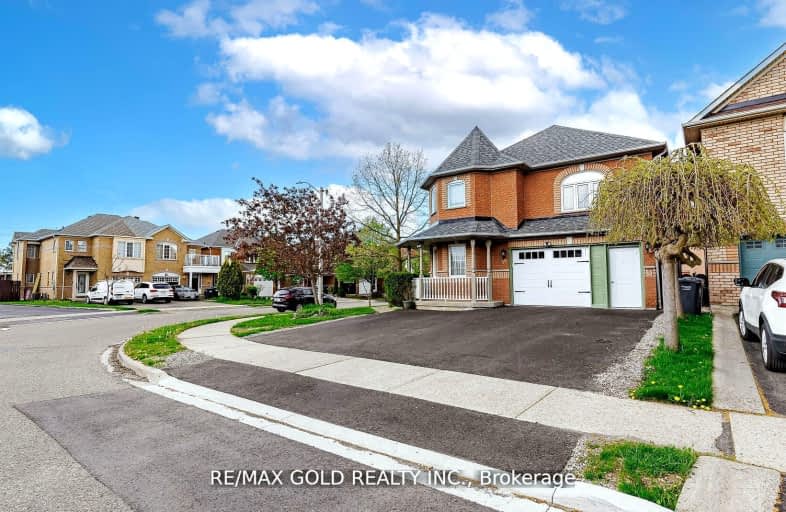Somewhat Walkable
- Some errands can be accomplished on foot.
Some Transit
- Most errands require a car.
Bikeable
- Some errands can be accomplished on bike.

St. Lucy Catholic Elementary School
Elementary: CatholicSt Angela Merici Catholic Elementary School
Elementary: CatholicEdenbrook Hill Public School
Elementary: PublicBurnt Elm Public School
Elementary: PublicCheyne Middle School
Elementary: PublicRowntree Public School
Elementary: PublicParkholme School
Secondary: PublicHeart Lake Secondary School
Secondary: PublicSt. Roch Catholic Secondary School
Secondary: CatholicNotre Dame Catholic Secondary School
Secondary: CatholicFletcher's Meadow Secondary School
Secondary: PublicSt Edmund Campion Secondary School
Secondary: Catholic-
2 Bicas
15-2 Fisherman Drive, Brampton, ON L7A 1B5 1.05km -
Ellen's Bar and Grill
190 Bovaird Drive W, Brampton, ON L7A 1A2 1.5km -
St. Louis Bar and Grill
10061 McLaughlin Road, Unit 1, Brampton, ON L7A 2X5 1.53km
-
Pita Lounge
15A Fisherman Drive, Ste 6, Brampton, ON L7A 1B7 0.93km -
Tim Hortons
10041 Mclaughlin Road, Brampton, ON L7A 2X5 1.62km -
Tim Hortons
210 Wanless Drive, Brampton, ON L7A 3K2 1.87km
-
Goodlife Fitness
10088 McLaughlin Road, Brampton, ON L7A 2X6 1.66km -
Anytime Fitness
10906 Hurontario St, Units D 4,5 & 6, Brampton, ON L7A 3R9 1.78km -
LA Fitness
225 Fletchers Creek Blvd, Brampton, ON L6X 0Y7 2.09km
-
Shoppers Drug Mart
10661 Chinguacousy Road, Building C, Flectchers Meadow, Brampton, ON L7A 3E9 1.57km -
Rexall
13 - 15 10035 Hurontario Street, Brampton, ON L6Z 0E6 1.96km -
Main Street Pharmacy
101-60 Gillingham Drive, Brampton, ON L6X 0Z9 2.06km
-
Guddu's Chilli Chicken
205 Van Kirk Drive, Unit 3, Brampton, ON L7A 1N7 0.13km -
Cocelli Pizza
205 Van Kirk Drive, Brampton, ON L7A 3V4 0.13km -
Taste of Italy Then
205 Van Kirk Drive, Brampton, ON L7A 3V4 0.13km
-
Centennial Mall
227 Vodden Street E, Brampton, ON L6V 1N2 4.45km -
Trinity Common Mall
210 Great Lakes Drive, Brampton, ON L6R 2K7 4.46km -
Kennedy Square Mall
50 Kennedy Rd S, Brampton, ON L6W 3E7 6.02km
-
Cactus Exotic Foods
13 Fisherman Drive, Brampton, ON L7A 2X9 1.07km -
FreshCo
10651 Chinguacousy Road, Brampton, ON L6Y 0N5 1.33km -
Food Basics
10886 Hurontario Street, Brampton, ON L7A 3R9 1.66km
-
LCBO
170 Sandalwood Pky E, Brampton, ON L6Z 1Y5 2.4km -
LCBO
31 Worthington Avenue, Brampton, ON L7A 2Y7 3km -
The Beer Store
11 Worthington Avenue, Brampton, ON L7A 2Y7 3.03km
-
Petro-Canada
5 Sandalwood Parkway W, Brampton, ON L7A 1J6 1.11km -
Planet Ford
111 Canam Crescent, Brampton, ON L7A 1A9 1.57km -
Brampton North Nissan
195 Canam Cres, Brampton, ON L7A 1G1 1.57km
-
SilverCity Brampton Cinemas
50 Great Lakes Drive, Brampton, ON L6R 2K7 4.39km -
Rose Theatre Brampton
1 Theatre Lane, Brampton, ON L6V 0A3 4.74km -
Garden Square
12 Main Street N, Brampton, ON L6V 1N6 4.82km
-
Brampton Library - Four Corners Branch
65 Queen Street E, Brampton, ON L6W 3L6 4.92km -
Brampton Library, Springdale Branch
10705 Bramalea Rd, Brampton, ON L6R 0C1 6.74km -
Brampton Library
150 Central Park Dr, Brampton, ON L6T 1B4 7.58km
-
William Osler Hospital
Bovaird Drive E, Brampton, ON 6.79km -
Brampton Civic Hospital
2100 Bovaird Drive, Brampton, ON L6R 3J7 6.69km -
Sandalwood Medical Centre
170 Sandalwood Parkway E, Unit 1, Brampton, ON L6Z 1Y5 2.29km
-
Chinguacousy Park
Central Park Dr (at Queen St. E), Brampton ON L6S 6G7 7.26km -
Tobias Mason Park
3200 Cactus Gate, Mississauga ON L5N 8L6 13.72km -
Lake Aquitaine Park
2750 Aquitaine Ave, Mississauga ON L5N 3S6 14.3km
-
Scotiabank
10631 Chinguacousy Rd (at Sandalwood Pkwy), Brampton ON L7A 0N5 1.59km -
TD Bank Financial Group
10908 Hurontario St, Brampton ON L7A 3R9 1.82km -
TD Bank Financial Group
10998 Chinguacousy Rd, Brampton ON L7A 0P1 1.95km



