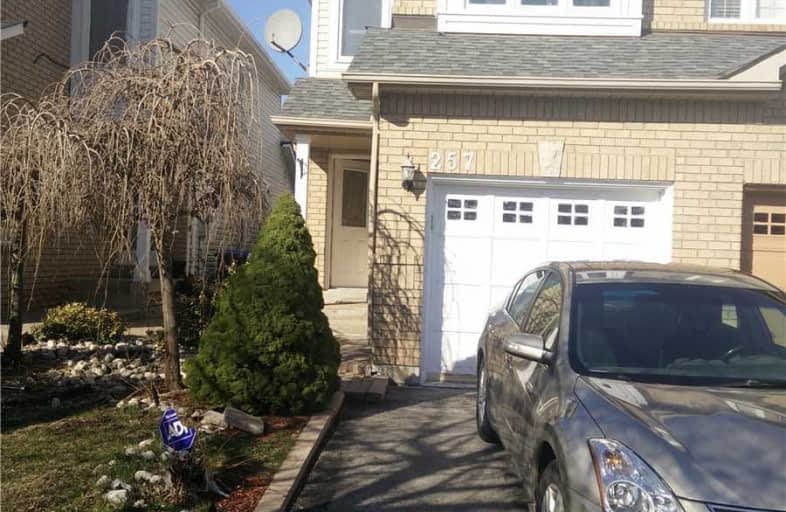Sold on Feb 12, 2019
Note: Property is not currently for sale or for rent.

-
Type: Semi-Detached
-
Style: 2-Storey
-
Size: 1500 sqft
-
Lot Size: 19.68 x 116.64 Feet
-
Age: No Data
-
Taxes: $3,904 per year
-
Days on Site: 5 Days
-
Added: Sep 07, 2019 (5 days on market)
-
Updated:
-
Last Checked: 12 hours ago
-
MLS®#: W4354683
-
Listed By: One percent realty ltd., brokerage
Welcome To 257 Pressed Brick Dr! 3 Bed 4 Bath Semi W. Finished Bsmnt In-Law Suite Style Includes: Sep Entry, Kitchen, Bdrm, Full Bath & Living Area! Close To Schools, Highways & Amenities (Walmart Etc). Beautiful Built In Cabinets For Presenting Your Decoration Pieces! Hardwood Floors On Main Level & Laminate Floors In Bedrooms,No Carpets In The House! Pot Lights, Newer Roof, Newer Ac, Newer Stove, Newer Washer!
Extras
Great Home For Investor Seeking Rental Income From A+ Tenants Currently Rented & Willing To Stay, Or First Time Buyers With Sep Entry To Basement! Incl 2 Fridge 2 Stove Dishwasher Washer Dryer All Elfs & Window Covers, Newer Hwt (Rental)
Property Details
Facts for 257 Pressed Brick Drive, Brampton
Status
Days on Market: 5
Last Status: Sold
Sold Date: Feb 12, 2019
Closed Date: Mar 12, 2019
Expiry Date: Apr 09, 2019
Sold Price: $600,000
Unavailable Date: Feb 12, 2019
Input Date: Feb 07, 2019
Property
Status: Sale
Property Type: Semi-Detached
Style: 2-Storey
Size (sq ft): 1500
Area: Brampton
Community: Brampton North
Availability Date: 30 Tbd
Inside
Bedrooms: 3
Bedrooms Plus: 1
Bathrooms: 4
Kitchens: 1
Kitchens Plus: 1
Rooms: 10
Den/Family Room: No
Air Conditioning: Central Air
Fireplace: Yes
Washrooms: 4
Building
Basement: Apartment
Basement 2: Sep Entrance
Heat Type: Forced Air
Heat Source: Gas
Exterior: Brick
Water Supply: Municipal
Special Designation: Unknown
Other Structures: Garden Shed
Parking
Driveway: Private
Garage Spaces: 1
Garage Type: Attached
Covered Parking Spaces: 2
Total Parking Spaces: 3
Fees
Tax Year: 2018
Tax Legal Description: Ptlts 80,81&86,Pl43M-1175,Des.Pt64,Pl43R-21610
Taxes: $3,904
Highlights
Feature: Lake/Pond
Feature: Park
Feature: Public Transit
Feature: School
Land
Cross Street: Hwy 10/Bovaird
Municipality District: Brampton
Fronting On: East
Pool: None
Sewer: Sewers
Lot Depth: 116.64 Feet
Lot Frontage: 19.68 Feet
Acres: < .50
Rooms
Room details for 257 Pressed Brick Drive, Brampton
| Type | Dimensions | Description |
|---|---|---|
| Living Main | 4.14 x 4.51 | Hardwood Floor, Fireplace, Combined W/Dining |
| Dining Main | 4.51 x 4.14 | Hardwood Floor, Open Concept, Combined W/Living |
| Kitchen Main | 2.25 x 3.74 | Breakfast Bar, Ceramic Floor, B/I Dishwasher |
| Master 2nd | 3.84 x 5.06 | His/Hers Closets, Laminate, 4 Pc Ensuite |
| 2nd Br 2nd | 2.78 x 3.53 | Closet, Laminate, Window |
| 3rd Br 2nd | 2.74 x 3.69 | Closet, Laminate, Window |
| Living Bsmt | 4.08 x 4.75 | Laminate |
| Br Bsmt | 2.74 x 3.04 | Laminate |
| Kitchen Bsmt | - |
| XXXXXXXX | XXX XX, XXXX |
XXXX XXX XXXX |
$XXX,XXX |
| XXX XX, XXXX |
XXXXXX XXX XXXX |
$XXX,XXX | |
| XXXXXXXX | XXX XX, XXXX |
XXXXXX XXX XXXX |
$X,XXX |
| XXX XX, XXXX |
XXXXXX XXX XXXX |
$X,XXX | |
| XXXXXXXX | XXX XX, XXXX |
XXXXXX XXX XXXX |
$X,XXX |
| XXX XX, XXXX |
XXXXXX XXX XXXX |
$X,XXX | |
| XXXXXXXX | XXX XX, XXXX |
XXXX XXX XXXX |
$XXX,XXX |
| XXX XX, XXXX |
XXXXXX XXX XXXX |
$XXX,XXX |
| XXXXXXXX XXXX | XXX XX, XXXX | $600,000 XXX XXXX |
| XXXXXXXX XXXXXX | XXX XX, XXXX | $613,900 XXX XXXX |
| XXXXXXXX XXXXXX | XXX XX, XXXX | $2,125 XXX XXXX |
| XXXXXXXX XXXXXX | XXX XX, XXXX | $2,200 XXX XXXX |
| XXXXXXXX XXXXXX | XXX XX, XXXX | $2,400 XXX XXXX |
| XXXXXXXX XXXXXX | XXX XX, XXXX | $1,750 XXX XXXX |
| XXXXXXXX XXXX | XXX XX, XXXX | $455,000 XXX XXXX |
| XXXXXXXX XXXXXX | XXX XX, XXXX | $464,900 XXX XXXX |

St Cecilia Elementary School
Elementary: CatholicSt Maria Goretti Elementary School
Elementary: CatholicWestervelts Corners Public School
Elementary: PublicConestoga Public School
Elementary: PublicÉcole élémentaire Carrefour des Jeunes
Elementary: PublicKingswood Drive Public School
Elementary: PublicArchbishop Romero Catholic Secondary School
Secondary: CatholicCentral Peel Secondary School
Secondary: PublicHarold M. Brathwaite Secondary School
Secondary: PublicHeart Lake Secondary School
Secondary: PublicNorth Park Secondary School
Secondary: PublicNotre Dame Catholic Secondary School
Secondary: Catholic- 2 bath
- 3 bed
27 Eastern Avenue, Brampton, Ontario • L6W 1X5 • Queen Street Corridor



