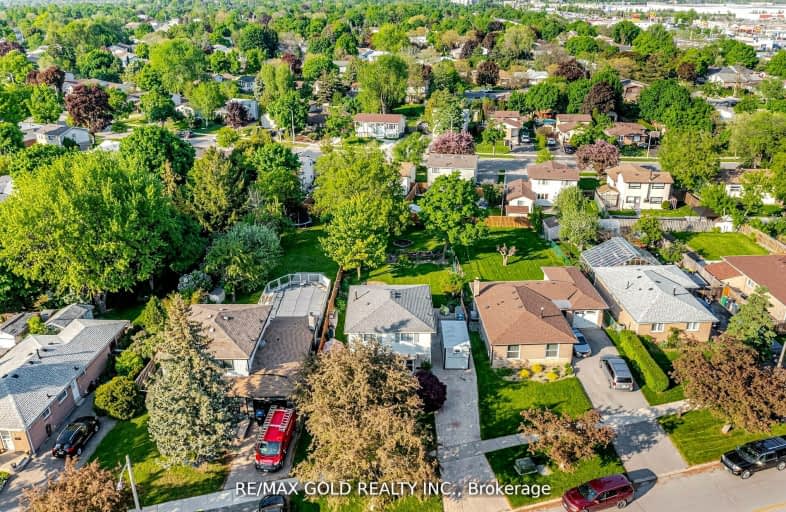
Madoc Drive Public School
Elementary: Public
0.31 km
Harold F Loughin Public School
Elementary: Public
0.90 km
Father C W Sullivan Catholic School
Elementary: Catholic
0.63 km
Sir Winston Churchill Public School
Elementary: Public
1.27 km
Gordon Graydon Senior Public School
Elementary: Public
0.93 km
Agnes Taylor Public School
Elementary: Public
0.75 km
Peel Alternative North
Secondary: Public
2.75 km
Archbishop Romero Catholic Secondary School
Secondary: Catholic
1.81 km
Peel Alternative North ISR
Secondary: Public
2.75 km
Central Peel Secondary School
Secondary: Public
0.30 km
Cardinal Leger Secondary School
Secondary: Catholic
1.83 km
North Park Secondary School
Secondary: Public
2.19 km
-
Meadowvale Conservation Area
1081 Old Derry Rd W (2nd Line), Mississauga ON L5B 3Y3 8.25km -
Lake Aquitaine Park
2750 Aquitaine Ave, Mississauga ON L5N 3S6 12.58km -
Tobias Mason Park
3200 Cactus Gate, Mississauga ON L5N 8L6 13.06km
-
CIBC
380 Bovaird Dr E, Brampton ON L6Z 2S6 2.92km -
RBC Royal Bank
7 Sunny Meadow Blvd, Brampton ON L6R 1W7 5.54km -
Scotiabank
10631 Chinguacousy Rd (at Sandalwood Pkwy), Brampton ON L7A 0N5 5.87km













