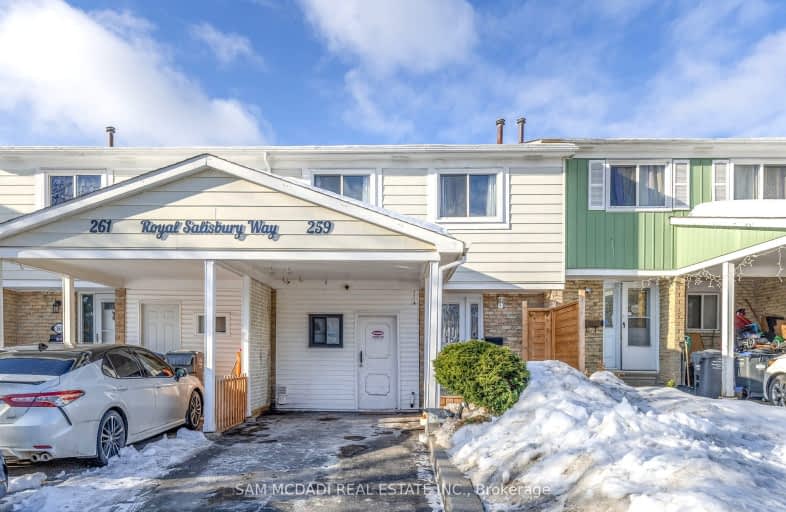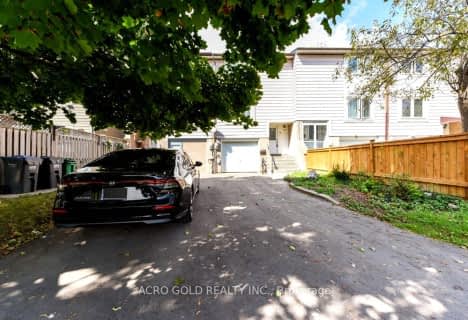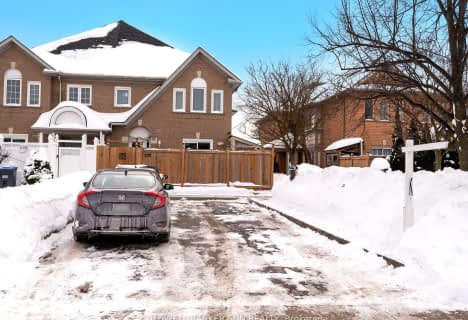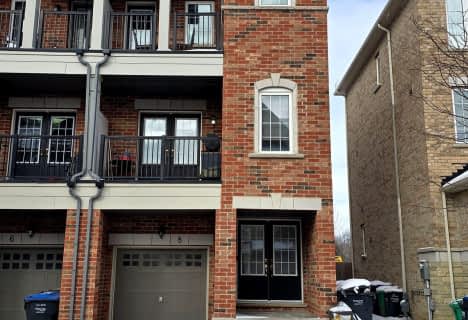Car-Dependent
- Most errands require a car.
Some Transit
- Most errands require a car.
Somewhat Bikeable
- Most errands require a car.

St Marguerite Bourgeoys Separate School
Elementary: CatholicMadoc Drive Public School
Elementary: PublicHarold F Loughin Public School
Elementary: PublicFather C W Sullivan Catholic School
Elementary: CatholicGordon Graydon Senior Public School
Elementary: PublicRussell D Barber Public School
Elementary: PublicArchbishop Romero Catholic Secondary School
Secondary: CatholicJudith Nyman Secondary School
Secondary: PublicCentral Peel Secondary School
Secondary: PublicCardinal Leger Secondary School
Secondary: CatholicNorth Park Secondary School
Secondary: PublicNotre Dame Catholic Secondary School
Secondary: Catholic-
Chinguacousy Park
Central Park Dr (at Queen St. E), Brampton ON L6S 6G7 2.58km -
Staghorn Woods Park
855 Ceremonial Dr, Mississauga ON 13.66km -
Lake Aquitaine Park
2750 Aquitaine Ave, Mississauga ON L5N 3S6 13.98km
-
Scotiabank
284 Queen St E (at Hansen Rd.), Brampton ON L6V 1C2 1.57km -
CIBC
380 Bovaird Dr E, Brampton ON L6Z 2S6 2.27km -
Scotiabank
66 Quarry Edge Dr (at Bovaird Dr.), Brampton ON L6V 4K2 2.62km
- 4 bath
- 3 bed
- 1500 sqft
55 Samantha Crescent, Brampton, Ontario • L6Z 0A6 • Sandringham-Wellington
- 3 bath
- 3 bed
- 1100 sqft
230 Pressed Brick Drive, Brampton, Ontario • L6V 4L3 • Brampton North





















