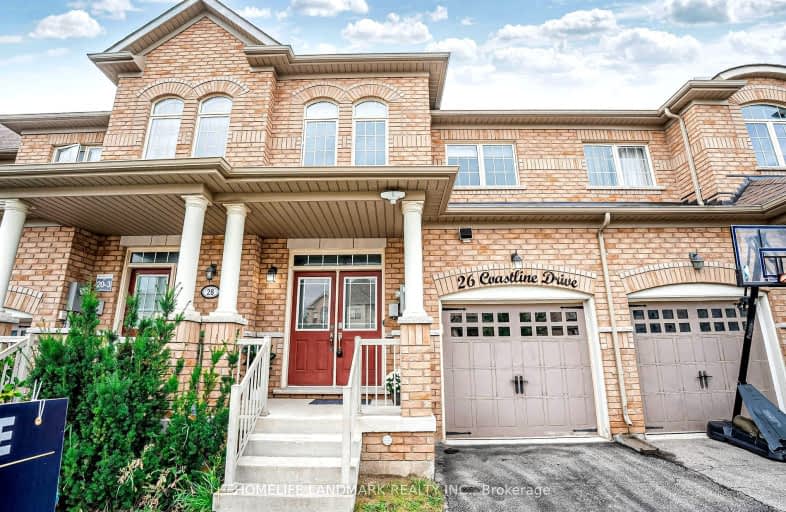Car-Dependent
- Most errands require a car.
39
/100
Some Transit
- Most errands require a car.
49
/100
Somewhat Bikeable
- Most errands require a car.
43
/100

St. Alphonsa Catholic Elementary School
Elementary: Catholic
0.59 km
Whaley's Corners Public School
Elementary: Public
1.37 km
École élémentaire Jeunes sans frontières
Elementary: Public
1.10 km
Copeland Public School
Elementary: Public
2.13 km
Eldorado P.S. (Elementary)
Elementary: Public
1.04 km
Roberta Bondar Public School
Elementary: Public
1.61 km
Peel Alternative West
Secondary: Public
5.22 km
École secondaire Jeunes sans frontières
Secondary: Public
1.10 km
ÉSC Sainte-Famille
Secondary: Catholic
2.45 km
St Augustine Secondary School
Secondary: Catholic
3.14 km
Brampton Centennial Secondary School
Secondary: Public
4.44 km
David Suzuki Secondary School
Secondary: Public
4.60 km
-
Manor Hill Park
Ontario 7.93km -
Sugar Maple Woods Park
8.27km -
Churchill Meadows Community Common
3675 Thomas St, Mississauga ON 8.45km
-
TD Bank Financial Group
96 Clementine Dr, Brampton ON L6Y 0L8 1.9km -
Scotiabank
2267 Lakeshore Rd W, Brampton ON L6Y 1M1 2.08km -
TD Bank Financial Group
3120 Argentia Rd (Winston Churchill Blvd), Mississauga ON 4.15km














