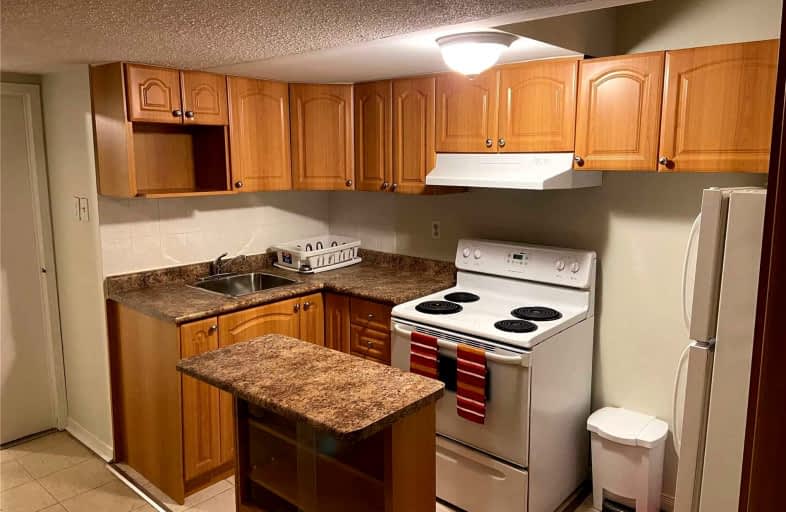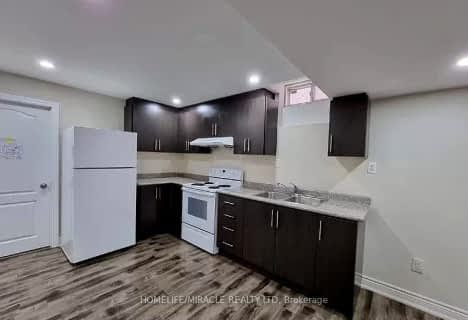Leased on Nov 08, 2021
Note: Property is not currently for sale or for rent.

-
Type: Att/Row/Twnhouse
-
Style: 2-Storey
-
Size: 1100 sqft
-
Lease Term: 1 Year
-
Possession: No Data
-
All Inclusive: Y
-
Lot Size: 0 x 0 Feet
-
Age: 31-50 years
-
Days on Site: 39 Days
-
Added: Sep 30, 2021 (1 month on market)
-
Updated:
-
Last Checked: 3 months ago
-
MLS®#: W5389840
-
Listed By: Century 21 millennium inc., brokerage
Great Lower Apartment, Living Room, Kitchen, Walk In Closet, Large Bedroom, Full Bath, A Nice Community With Great Amenities. Nearby Green Space. Just Steps Away From Walking Trails, Visitor Parking, Outdoor Pool And Party Room. Walk Out To Backyard. $50.00 Monthly For Parking.
Extras
Fridge, Electric Stove, Hood Fan, Washer & Dryer And All Electrical Light Fixtures.
Property Details
Facts for 26-26 Collins Crescent, Brampton
Status
Days on Market: 39
Last Status: Leased
Sold Date: Nov 08, 2021
Closed Date: Dec 01, 2021
Expiry Date: Mar 30, 2022
Sold Price: $1,300
Unavailable Date: Nov 08, 2021
Input Date: Oct 01, 2021
Prior LSC: Listing with no contract changes
Property
Status: Lease
Property Type: Att/Row/Twnhouse
Style: 2-Storey
Size (sq ft): 1100
Age: 31-50
Area: Brampton
Community: Brampton North
Inside
Bedrooms: 1
Bathrooms: 1
Kitchens: 1
Kitchens Plus: 1
Rooms: 6
Den/Family Room: No
Air Conditioning: Central Air
Fireplace: No
Laundry:
Laundry Level: Lower
Central Vacuum: N
Washrooms: 1
Utilities
Utilities Included: Y
Electricity: Yes
Gas: Yes
Cable: Yes
Telephone: Available
Building
Basement: Apartment
Basement 2: W/O
Heat Type: Forced Air
Heat Source: Gas
Exterior: Alum Siding
Exterior: Brick
Elevator: N
UFFI: No
Energy Certificate: Y
Private Entrance: N
Water Supply Type: Unknown
Water Supply: Municipal
Physically Handicapped-Equipped: N
Special Designation: Unknown
Retirement: N
Parking
Driveway: Available
Parking Included: Yes
Garage Spaces: 1
Garage Type: Built-In
Covered Parking Spaces: 1
Total Parking Spaces: 1
Fees
Cable Included: Yes
Central A/C Included: Yes
Common Elements Included: Yes
Heating Included: Yes
Hydro Included: Yes
Water Included: Yes
Highlights
Feature: Cul De Sac
Feature: Place Of Worship
Feature: Public Transit
Land
Cross Street: Kennedy Road & Cente
Municipality District: Brampton
Fronting On: North
Parcel Number: 192040025
Pool: Abv Grnd
Sewer: Sewers
Condo
Property Management: Peel Condominium Plan 204
Rooms
Room details for 26-26 Collins Crescent, Brampton
| Type | Dimensions | Description |
|---|---|---|
| Kitchen Bsmt | 1.58 x 3.35 | |
| Br Bsmt | 2.59 x 3.28 | Closet, Large Window |
| Living Bsmt | 2.39 x 3.35 | W/O To Yard |
| Laundry Bsmt | 1.60 x 1.88 | Large Closet |
| XXXXXXXX | XXX XX, XXXX |
XXXXXX XXX XXXX |
$X,XXX |
| XXX XX, XXXX |
XXXXXX XXX XXXX |
$X,XXX | |
| XXXXXXXX | XXX XX, XXXX |
XXXXXXX XXX XXXX |
|
| XXX XX, XXXX |
XXXXXX XXX XXXX |
$XXX | |
| XXXXXXXX | XXX XX, XXXX |
XXXX XXX XXXX |
$XXX,XXX |
| XXX XX, XXXX |
XXXXXX XXX XXXX |
$XXX,XXX |
| XXXXXXXX XXXXXX | XXX XX, XXXX | $1,300 XXX XXXX |
| XXXXXXXX XXXXXX | XXX XX, XXXX | $1,300 XXX XXXX |
| XXXXXXXX XXXXXXX | XXX XX, XXXX | XXX XXXX |
| XXXXXXXX XXXXXX | XXX XX, XXXX | $900 XXX XXXX |
| XXXXXXXX XXXX | XXX XX, XXXX | $460,000 XXX XXXX |
| XXXXXXXX XXXXXX | XXX XX, XXXX | $439,900 XXX XXXX |

St Cecilia Elementary School
Elementary: CatholicWestervelts Corners Public School
Elementary: PublicÉcole élémentaire Carrefour des Jeunes
Elementary: PublicArnott Charlton Public School
Elementary: PublicSt Joachim Separate School
Elementary: CatholicKingswood Drive Public School
Elementary: PublicArchbishop Romero Catholic Secondary School
Secondary: CatholicCentral Peel Secondary School
Secondary: PublicHarold M. Brathwaite Secondary School
Secondary: PublicHeart Lake Secondary School
Secondary: PublicNorth Park Secondary School
Secondary: PublicNotre Dame Catholic Secondary School
Secondary: Catholic- 1 bath
- 1 bed
84 Brussels Avenue, Brampton, Ontario • L6Z 0C6 • Heart Lake



