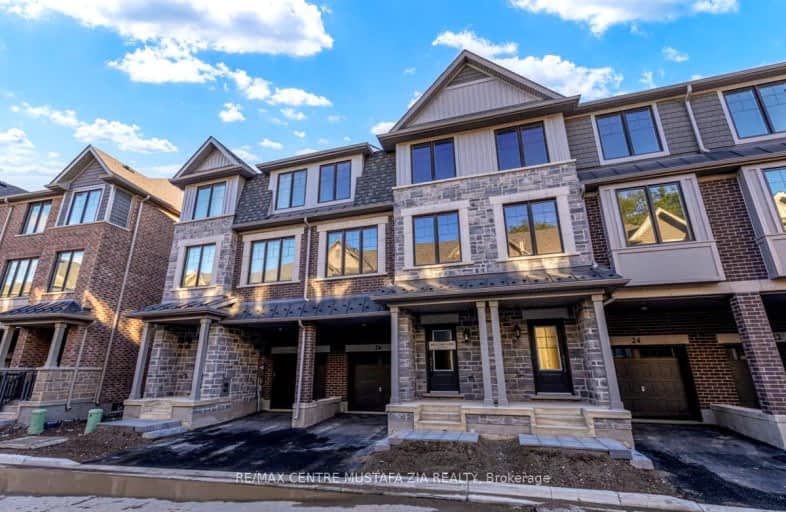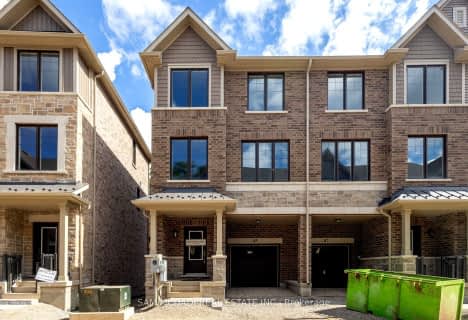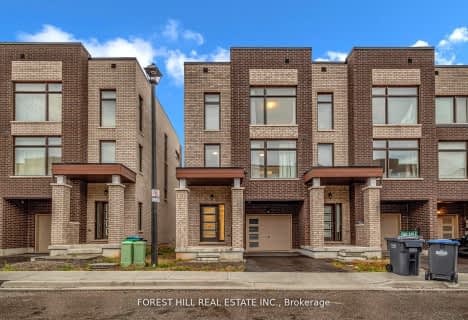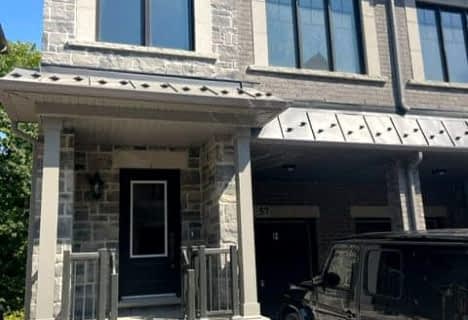Car-Dependent
- Most errands require a car.
Some Transit
- Most errands require a car.
Somewhat Bikeable
- Most errands require a car.

Huttonville Public School
Elementary: PublicSpringbrook P.S. (Elementary)
Elementary: PublicSt. Jean-Marie Vianney Catholic Elementary School
Elementary: CatholicLorenville P.S. (Elementary)
Elementary: PublicIngleborough (Elementary)
Elementary: PublicChurchville P.S. Elementary School
Elementary: PublicJean Augustine Secondary School
Secondary: PublicÉcole secondaire Jeunes sans frontières
Secondary: PublicSt Augustine Secondary School
Secondary: CatholicBrampton Centennial Secondary School
Secondary: PublicSt. Roch Catholic Secondary School
Secondary: CatholicDavid Suzuki Secondary School
Secondary: Public-
Meadowvale Conservation Area
1081 Old Derry Rd W (2nd Line), Mississauga ON L5B 3Y3 5.75km -
Chinguacousy Park
Central Park Dr (at Queen St. E), Brampton ON L6S 6G7 10.3km -
Manor Hill Park
Ontario 11.04km
-
TD Bank Financial Group
9435 Mississauga Rd, Brampton ON L6X 0Z8 1.4km -
Scotiabank
284 Queen St E (at Hansen Rd.), Brampton ON L6V 1C2 6.95km -
CIBC
380 Bovaird Dr E, Brampton ON L6Z 2S6 7.37km
- 3 bath
- 3 bed
- 2500 sqft
1 Sidford Road, Brampton, Ontario • L7A 0P8 • Northwest Brampton














