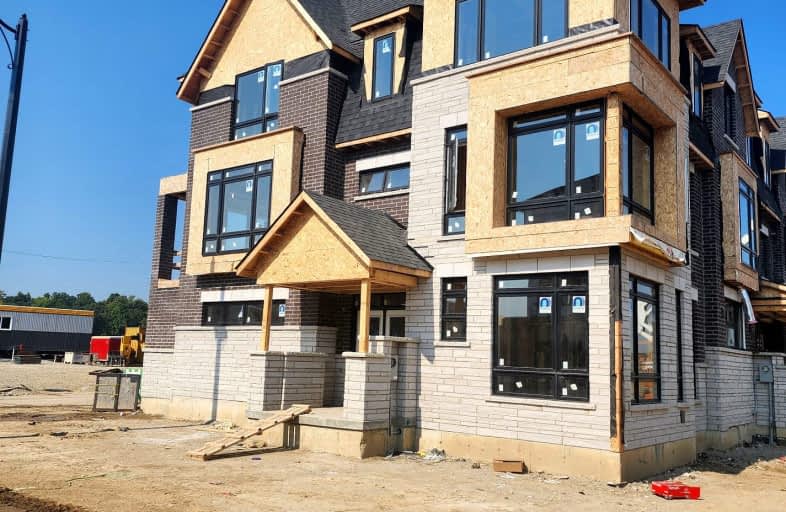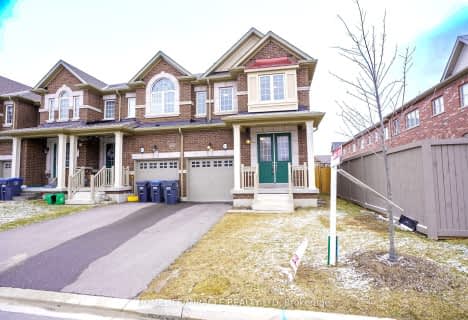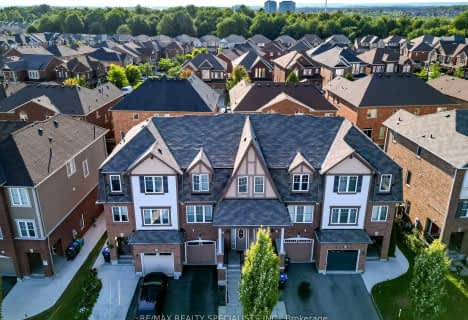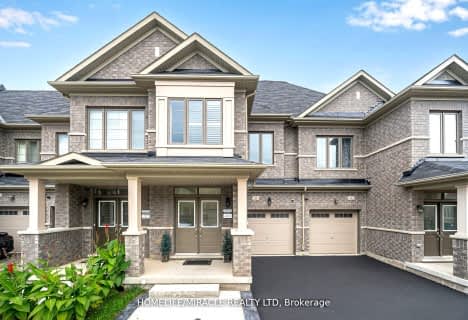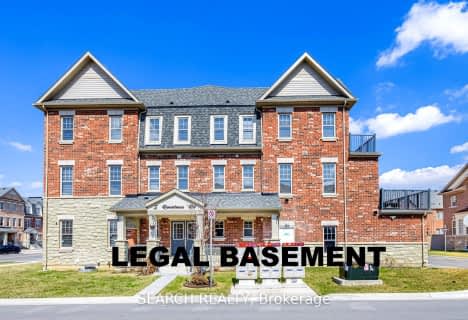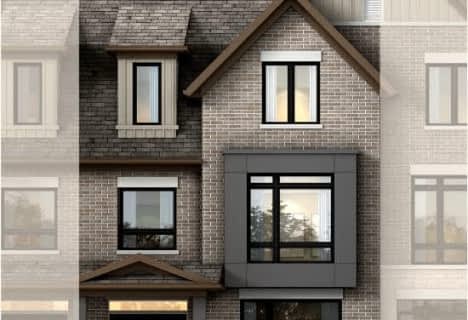Car-Dependent
- Almost all errands require a car.
Good Transit
- Some errands can be accomplished by public transportation.
Somewhat Bikeable
- Most errands require a car.

St. Daniel Comboni Catholic Elementary School
Elementary: CatholicMount Pleasant Village Public School
Elementary: PublicSt. Bonaventure Catholic Elementary School
Elementary: CatholicLorenville P.S. (Elementary)
Elementary: PublicAylesbury P.S. Elementary School
Elementary: PublicWorthington Public School
Elementary: PublicJean Augustine Secondary School
Secondary: PublicParkholme School
Secondary: PublicSt. Roch Catholic Secondary School
Secondary: CatholicFletcher's Meadow Secondary School
Secondary: PublicDavid Suzuki Secondary School
Secondary: PublicSt Edmund Campion Secondary School
Secondary: Catholic-
Meadowvale Conservation Area
1081 Old Derry Rd W (2nd Line), Mississauga ON L5B 3Y3 9.23km -
Chinguacousy Park
Central Park Dr (at Queen St. E), Brampton ON L6S 6G7 11.01km -
Manor Hill Park
Ontario 14.42km
-
TD Bank Financial Group
9435 Mississauga Rd, Brampton ON L6X 0Z8 2.11km -
TD Bank Financial Group
10908 Hurontario St, Brampton ON L7A 3R9 6.7km -
CIBC
380 Bovaird Dr E, Brampton ON L6Z 2S6 6.9km
- 4 bath
- 5 bed
- 2500 sqft
12 Remembrance Road, Brampton, Ontario • L7A 4Z1 • Northwest Brampton
- 4 bath
- 5 bed
- 2000 sqft
156 Coolhurst Avenue, Brampton, Ontario • L7A 0B8 • Northwest Brampton
- 3 bath
- 4 bed
- 1500 sqft
44 Matterhorn Road, Brampton, Ontario • L7A 0B7 • Northwest Brampton
- 5 bath
- 5 bed
- 2500 sqft
6 Remembrance Road, Brampton, Ontario • L7A 0A7 • Northwest Brampton
- 4 bath
- 5 bed
- 2500 sqft
5 Remembrance Road, Brampton, Ontario • L7A 0A7 • Northwest Brampton
- 4 bath
- 5 bed
- 2000 sqft
70 Coolhurst Avenue, Brampton, Ontario • L7A 0B8 • Northwest Brampton
