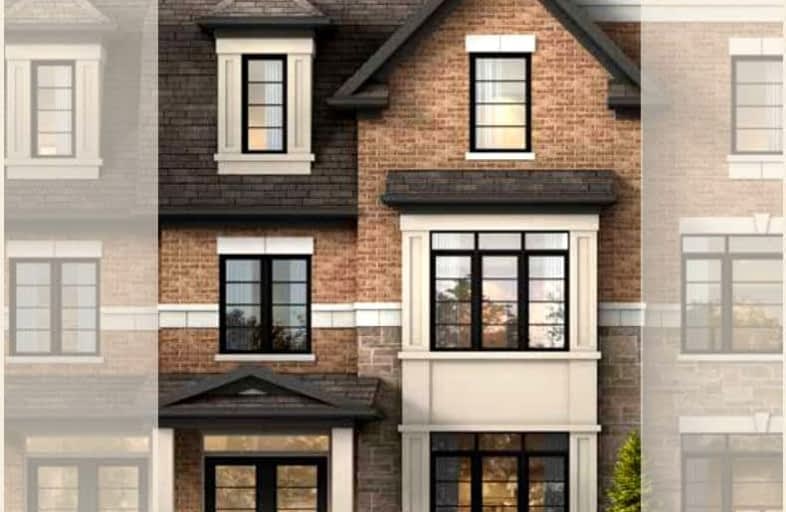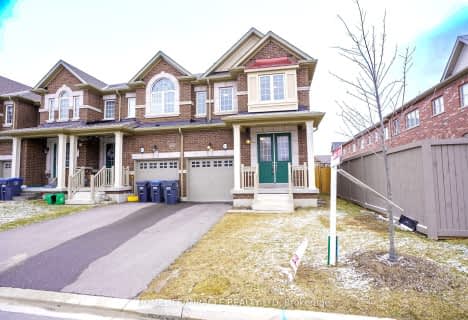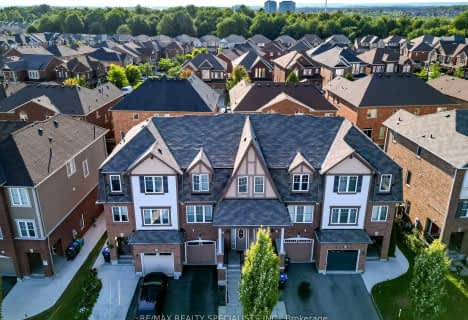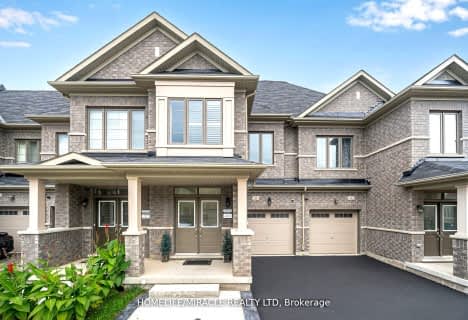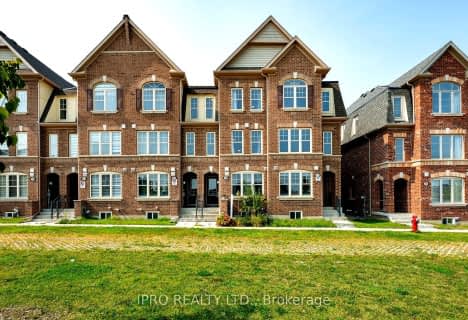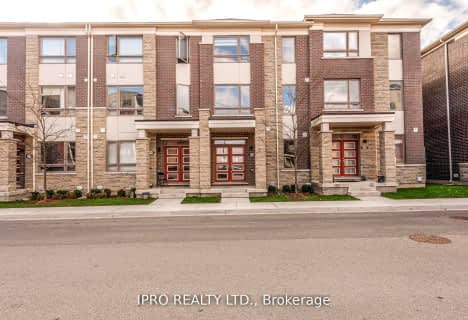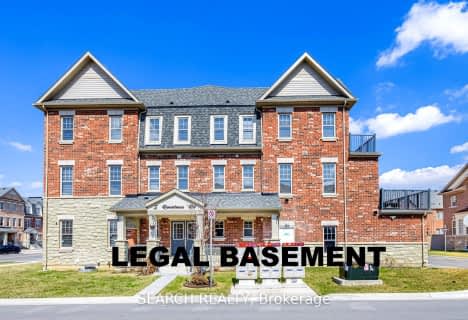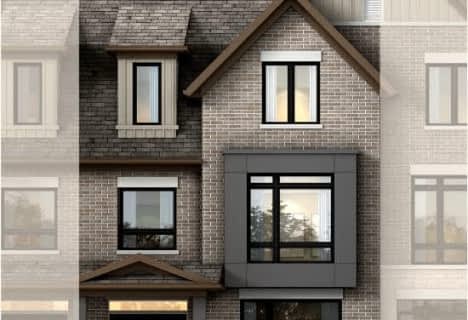Car-Dependent
- Almost all errands require a car.
Some Transit
- Most errands require a car.
Somewhat Bikeable
- Most errands require a car.

St. Daniel Comboni Catholic Elementary School
Elementary: CatholicMount Pleasant Village Public School
Elementary: PublicSt. Bonaventure Catholic Elementary School
Elementary: CatholicLorenville P.S. (Elementary)
Elementary: PublicAylesbury P.S. Elementary School
Elementary: PublicWorthington Public School
Elementary: PublicJean Augustine Secondary School
Secondary: PublicParkholme School
Secondary: PublicSt. Roch Catholic Secondary School
Secondary: CatholicFletcher's Meadow Secondary School
Secondary: PublicDavid Suzuki Secondary School
Secondary: PublicSt Edmund Campion Secondary School
Secondary: Catholic-
Lake Aquitaine Park
2750 Aquitaine Ave, Mississauga ON L5N 3S6 11.05km -
Chinguacousy Park
Central Park Dr (at Queen St. E), Brampton ON L6S 6G7 11.08km -
Danville Park
6525 Danville Rd, Mississauga ON 12.89km
-
BMO Bank of Montreal
9505 Mississauga Rd (Williams Pkwy), Brampton ON L6X 0Z8 1.82km -
Scotiabank
9483 Mississauga Rd, Brampton ON L6X 0Z8 1.91km -
Scotiabank
66 Quarry Edge Dr (at Bovaird Dr.), Brampton ON L6V 4K2 6.12km
- 4 bath
- 5 bed
- 2500 sqft
12 Remembrance Road, Brampton, Ontario • L7A 4Z1 • Northwest Brampton
- 4 bath
- 5 bed
- 2000 sqft
156 Coolhurst Avenue, Brampton, Ontario • L7A 0B8 • Northwest Brampton
- 3 bath
- 4 bed
- 1500 sqft
44 Matterhorn Road, Brampton, Ontario • L7A 0B7 • Northwest Brampton
- 5 bath
- 5 bed
- 2500 sqft
6 Remembrance Road, Brampton, Ontario • L7A 0A7 • Northwest Brampton
- 4 bath
- 5 bed
- 2500 sqft
5 Remembrance Road, Brampton, Ontario • L7A 0A7 • Northwest Brampton
- 4 bath
- 5 bed
- 2000 sqft
70 Coolhurst Avenue, Brampton, Ontario • L7A 0B8 • Northwest Brampton
