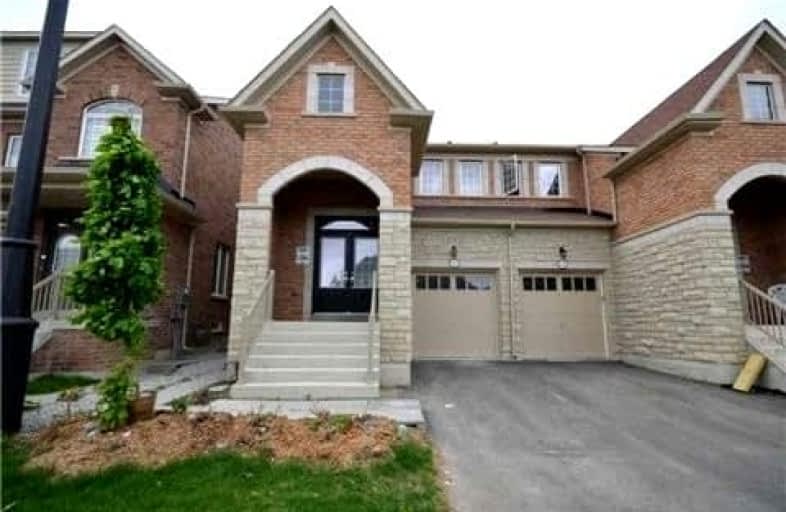
Countryside Village PS (Elementary)
Elementary: PublicEsker Lake Public School
Elementary: PublicTerry Fox Public School
Elementary: PublicCarberry Public School
Elementary: PublicRoss Drive P.S. (Elementary)
Elementary: PublicLougheed Middle School
Elementary: PublicHarold M. Brathwaite Secondary School
Secondary: PublicHeart Lake Secondary School
Secondary: PublicNotre Dame Catholic Secondary School
Secondary: CatholicLouise Arbour Secondary School
Secondary: PublicSt Marguerite d'Youville Secondary School
Secondary: CatholicMayfield Secondary School
Secondary: Public- 6 bath
- 4 bed
- 3000 sqft
28 Fairlight Street, Brampton, Ontario • L6Z 3W2 • Heart Lake West
- 4 bath
- 4 bed
- 2500 sqft
49 Australia Drive, Brampton, Ontario • L6R 3G1 • Sandringham-Wellington
- 4 bath
- 4 bed
- 2000 sqft
92 Softneedle Avenue, Brampton, Ontario • L6R 1L2 • Sandringham-Wellington
- 4 bath
- 4 bed
- 2500 sqft
39 Rattlesnake Road, Brampton, Ontario • L6R 3B9 • Sandringham-Wellington
- 4 bath
- 4 bed
- 2500 sqft
154 Father Tobin Road, Brampton, Ontario • L6R 0E3 • Sandringham-Wellington














