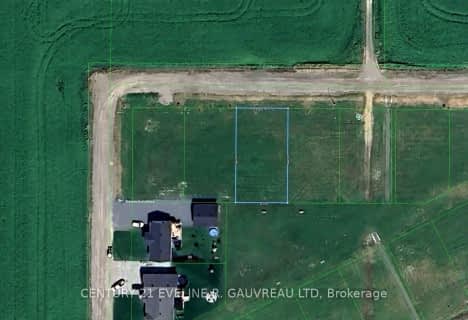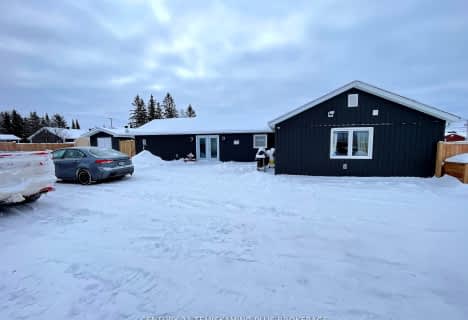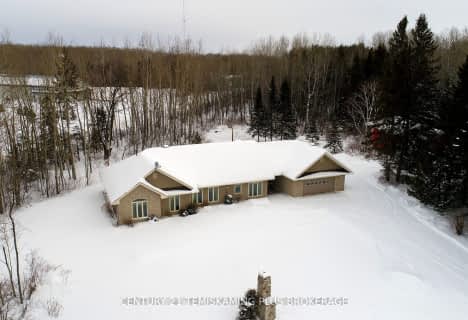
St Joachim Catholic School
Elementary: Catholic
38.40 km
General Brock Public School
Elementary: Public
38.43 km
Danforth Gardens Public School
Elementary: Public
38.81 km
Regent Heights Public School
Elementary: Public
37.37 km
Clairlea Public School
Elementary: Public
36.71 km
Our Lady of Fatima Catholic School
Elementary: Catholic
37.03 km
Judith Nyman Secondary School
Secondary: Public
1.92 km
Chinguacousy Secondary School
Secondary: Public
1.93 km
Harold M. Brathwaite Secondary School
Secondary: Public
1.51 km
North Park Secondary School
Secondary: Public
2.28 km
Louise Arbour Secondary School
Secondary: Public
2.46 km
St Marguerite d'Youville Secondary School
Secondary: Catholic
2.28 km



