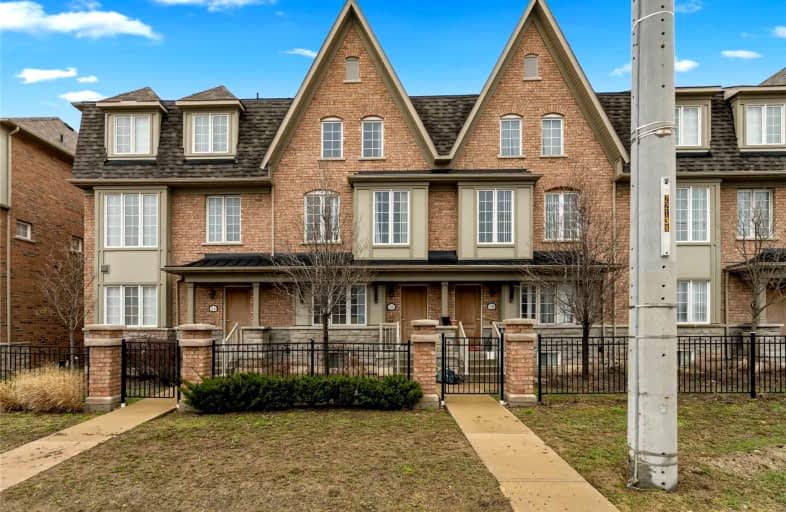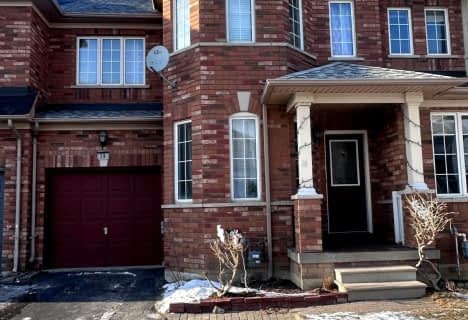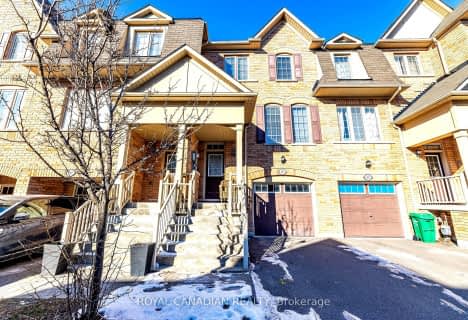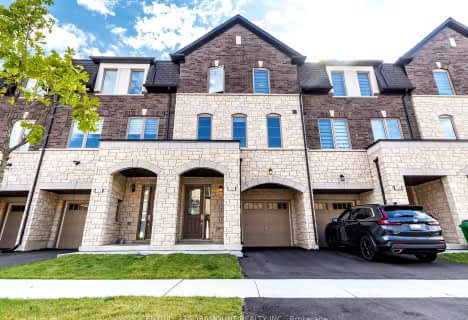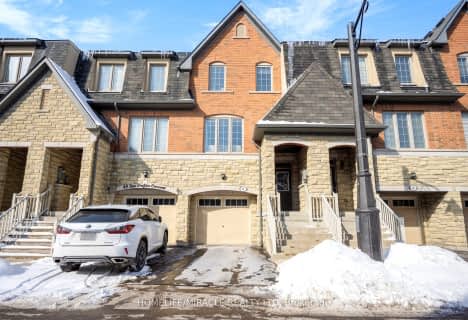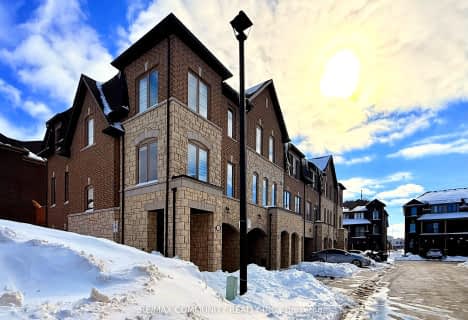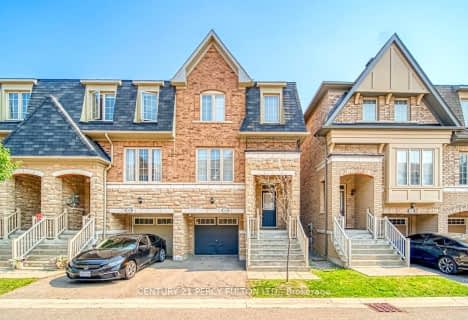
Father Francis McSpiritt Catholic Elementary School
Elementary: Catholic
0.88 km
Castlemore Public School
Elementary: Public
1.19 km
Calderstone Middle Middle School
Elementary: Public
1.32 km
Red Willow Public School
Elementary: Public
1.03 km
Sir Isaac Brock P.S. (Elementary)
Elementary: Public
2.37 km
Walnut Grove P.S. (Elementary)
Elementary: Public
0.50 km
Holy Name of Mary Secondary School
Secondary: Catholic
5.64 km
Chinguacousy Secondary School
Secondary: Public
5.58 km
Sandalwood Heights Secondary School
Secondary: Public
4.00 km
Cardinal Ambrozic Catholic Secondary School
Secondary: Catholic
1.40 km
Castlebrooke SS Secondary School
Secondary: Public
1.77 km
St Thomas Aquinas Secondary School
Secondary: Catholic
5.00 km
