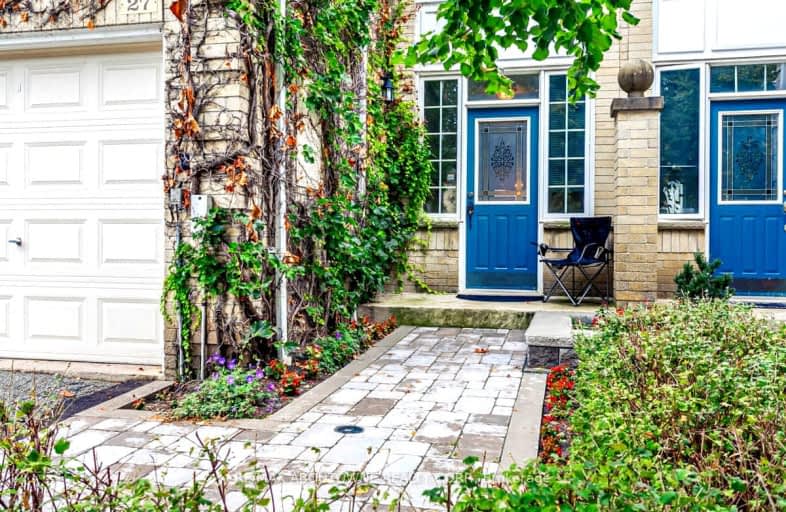Very Walkable
- Most errands can be accomplished on foot.
Good Transit
- Some errands can be accomplished by public transportation.
Somewhat Bikeable
- Most errands require a car.

Hilldale Public School
Elementary: PublicHanover Public School
Elementary: PublicGoldcrest Public School
Elementary: PublicLester B Pearson Catholic School
Elementary: CatholicClark Boulevard Public School
Elementary: PublicWilliams Parkway Senior Public School
Elementary: PublicJudith Nyman Secondary School
Secondary: PublicHoly Name of Mary Secondary School
Secondary: CatholicChinguacousy Secondary School
Secondary: PublicBramalea Secondary School
Secondary: PublicNorth Park Secondary School
Secondary: PublicSt Thomas Aquinas Secondary School
Secondary: Catholic-
Chinguacousy Park
Central Park Dr (at Queen St. E), Brampton ON L6S 6G7 0.45km -
Fairwind Park
181 Eglinton Ave W, Mississauga ON L5R 0E9 14.1km -
Wincott Park
Wincott Dr, Toronto ON 14.44km
-
Scotiabank
10645 Bramalea Rd (Sandalwood), Brampton ON L6R 3P4 4.74km -
Scotiabank
160 Yellow Avens Blvd (at Airport Rd.), Brampton ON L6R 0M5 6.45km -
TD Bank Financial Group
10908 Hurontario St, Brampton ON L7A 3R9 7.08km
- 3 bath
- 3 bed
- 1200 sqft
52 Carleton Place, Brampton, Ontario • L6T 3Z4 • Bramalea West Industrial
- 3 bath
- 3 bed
- 1200 sqft
47-1020 Central Park Drive, Brampton, Ontario • L6S 3L6 • Northgate













