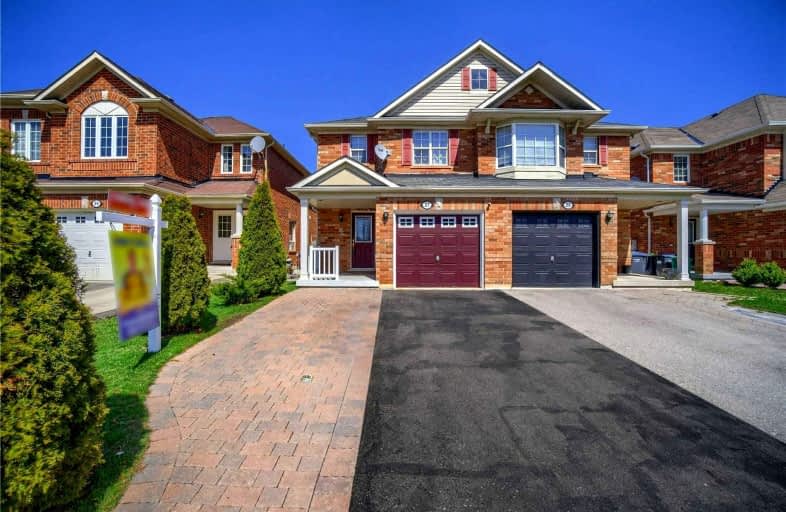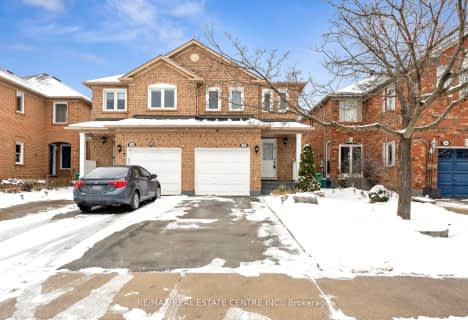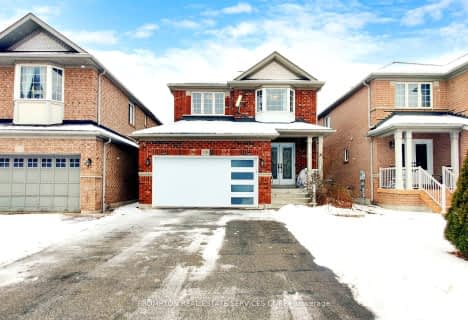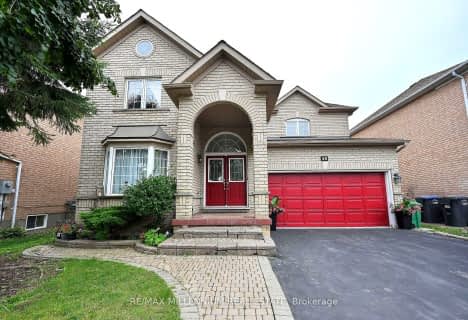
Father Clair Tipping School
Elementary: CatholicHoly Spirit Catholic Elementary School
Elementary: CatholicRed Willow Public School
Elementary: PublicTreeline Public School
Elementary: PublicRobert J Lee Public School
Elementary: PublicFairlawn Elementary Public School
Elementary: PublicJudith Nyman Secondary School
Secondary: PublicHoly Name of Mary Secondary School
Secondary: CatholicChinguacousy Secondary School
Secondary: PublicSandalwood Heights Secondary School
Secondary: PublicCardinal Ambrozic Catholic Secondary School
Secondary: CatholicSt Thomas Aquinas Secondary School
Secondary: Catholic- 3 bath
- 3 bed
88 Kettlewell Crescent, Brampton, Ontario • L6R 0T1 • Sandringham-Wellington
- 4 bath
- 4 bed
- 2000 sqft
21 Badger Avenue East, Brampton, Ontario • L6R 1Z2 • Sandringham-Wellington
- 2 bath
- 3 bed
56 Mount Fuji Crescent, Brampton, Ontario • L6R 2L5 • Sandringham-Wellington
- 3 bath
- 3 bed
- 1500 sqft
177 Sunny Meadow Boulevard, Brampton, Ontario • L6R 2Z2 • Sandringham-Wellington
- 5 bath
- 4 bed
118 Sand Cherry Crescent, Brampton, Ontario • L6R 3A7 • Sandringham-Wellington
- 4 bath
- 3 bed
46 Mint Leaf Boulevard, Brampton, Ontario • L6Z 3B7 • Sandringham-Wellington
- 4 bath
- 4 bed
21 Sunnyvale Gate, Brampton, Ontario • L6S 6J3 • Bramalea North Industrial
- 3 bath
- 3 bed
156 Barleyfield Road, Brampton, Ontario • L6R 2K3 • Sandringham-Wellington














