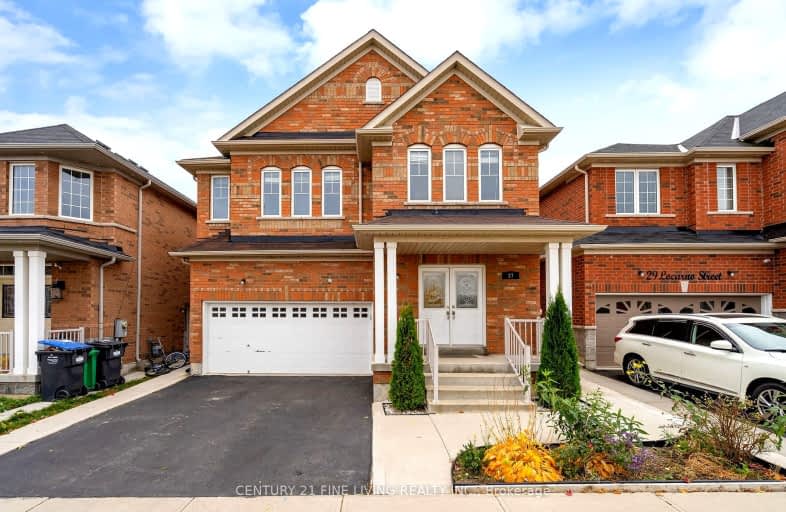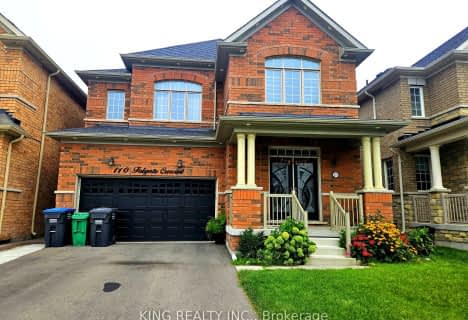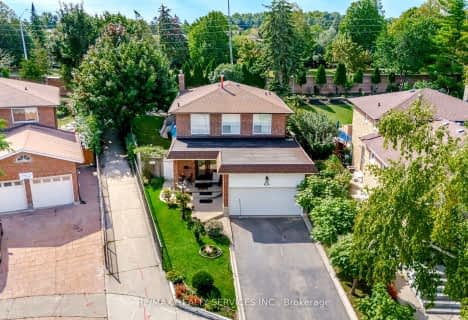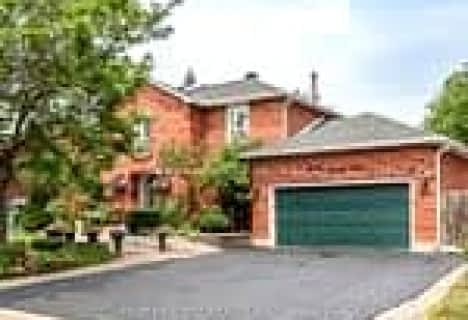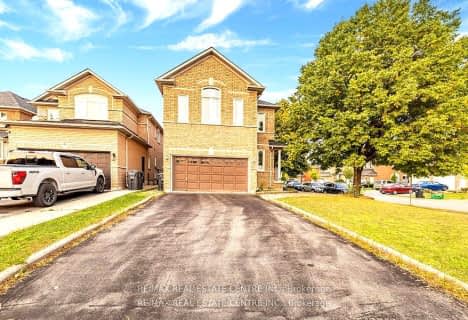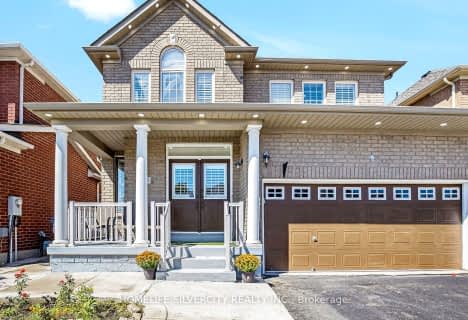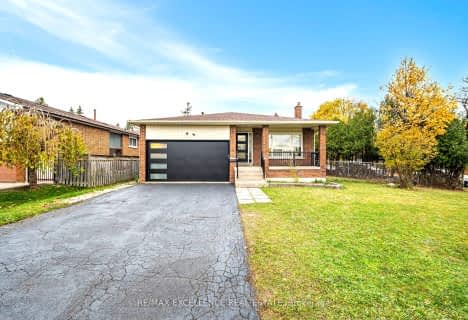Car-Dependent
- Most errands require a car.
Some Transit
- Most errands require a car.
Bikeable
- Some errands can be accomplished on bike.

St Agnes Separate School
Elementary: CatholicEsker Lake Public School
Elementary: PublicSt Isaac Jogues Elementary School
Elementary: CatholicVenerable Michael McGivney Catholic Elementary School
Elementary: CatholicOur Lady of Providence Elementary School
Elementary: CatholicGreat Lakes Public School
Elementary: PublicHarold M. Brathwaite Secondary School
Secondary: PublicHeart Lake Secondary School
Secondary: PublicNorth Park Secondary School
Secondary: PublicNotre Dame Catholic Secondary School
Secondary: CatholicLouise Arbour Secondary School
Secondary: PublicSt Marguerite d'Youville Secondary School
Secondary: Catholic-
Chinguacousy Park
Central Park Dr (at Queen St. E), Brampton ON L6S 6G7 4.28km -
Humber Valley Parkette
282 Napa Valley Ave, Vaughan ON 14.82km -
Napa Valley Park
75 Napa Valley Ave, Vaughan ON 15.11km
-
CIBC
380 Bovaird Dr E, Brampton ON L6Z 2S6 2.69km -
TD Bank Financial Group
10908 Hurontario St, Brampton ON L7A 3R9 3.53km -
TD Bank Financial Group
130 Brickyard Way, Brampton ON L6V 4N1 4.19km
- — bath
- — bed
- — sqft
61 Eagleridge Drive, Brampton, Ontario • L6R 1E8 • Sandringham-Wellington
- 5 bath
- 4 bed
- 2500 sqft
22 Vontress Street, Brampton, Ontario • L6R 3S4 • Sandringham-Wellington
- 4 bath
- 4 bed
295 Morningmist Street, Brampton, Ontario • L6R 2B9 • Sandringham-Wellington
- 6 bath
- 4 bed
316 Father Tobin Road, Brampton, Ontario • L6R 0M9 • Sandringham-Wellington
