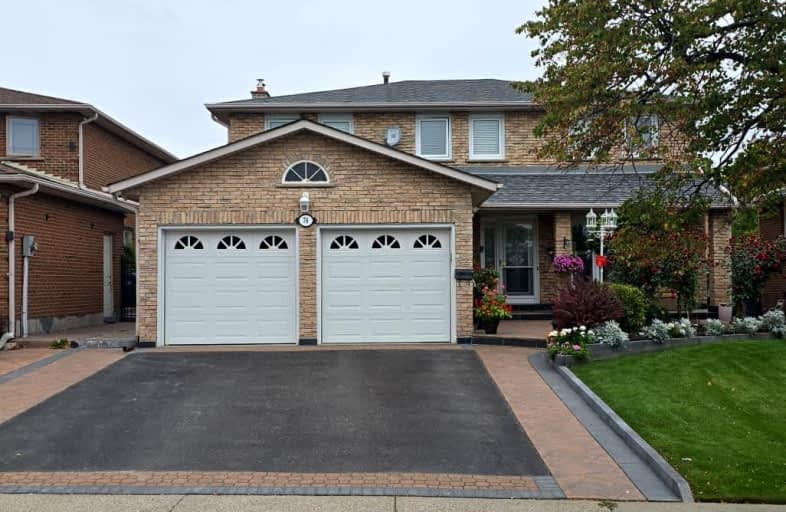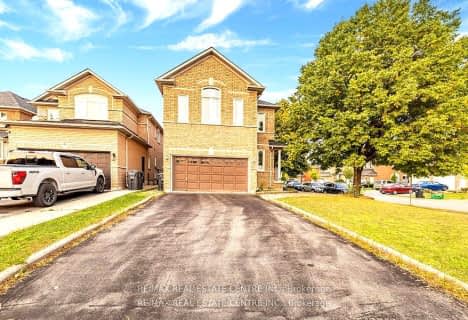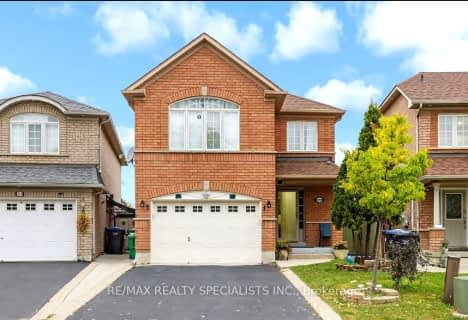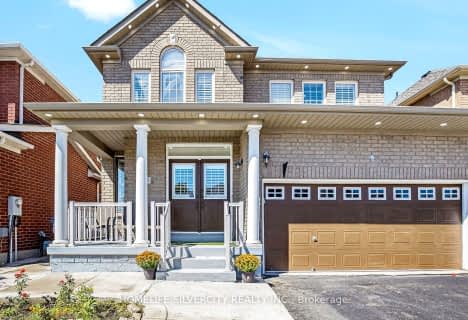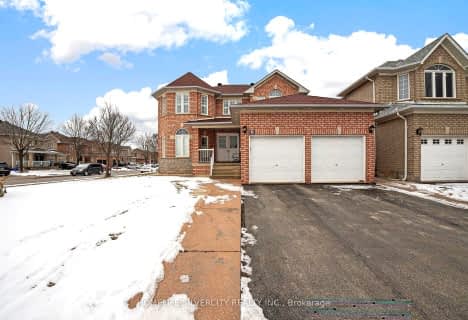Somewhat Walkable
- Some errands can be accomplished on foot.
Good Transit
- Some errands can be accomplished by public transportation.
Bikeable
- Some errands can be accomplished on bike.

Jefferson Public School
Elementary: PublicSt John Bosco School
Elementary: CatholicMassey Street Public School
Elementary: PublicSt Anthony School
Elementary: CatholicGood Shepherd Catholic Elementary School
Elementary: CatholicLarkspur Public School
Elementary: PublicJudith Nyman Secondary School
Secondary: PublicHoly Name of Mary Secondary School
Secondary: CatholicChinguacousy Secondary School
Secondary: PublicSandalwood Heights Secondary School
Secondary: PublicNorth Park Secondary School
Secondary: PublicSt Thomas Aquinas Secondary School
Secondary: Catholic-
Chinguacousy Park
Central Park Dr (at Queen St. E), Brampton ON L6S 6G7 2.73km -
Meadowvale Conservation Area
1081 Old Derry Rd W (2nd Line), Mississauga ON L5B 3Y3 13.39km -
Wincott Park
Wincott Dr, Toronto ON 16.31km
-
Scotiabank
10645 Bramalea Rd (Sandalwood), Brampton ON L6R 3P4 2km -
Scotiabank
160 Yellow Avens Blvd (at Airport Rd.), Brampton ON L6R 0M5 3.42km -
TD Bank Financial Group
10908 Hurontario St, Brampton ON L7A 3R9 6.57km
- 6 bath
- 4 bed
316 Father Tobin Road, Brampton, Ontario • L6R 0M9 • Sandringham-Wellington
- 3 bath
- 4 bed
- 2000 sqft
25 Pape Drive, Brampton, Ontario • L6R 0H7 • Sandringham-Wellington North
- 4 bath
- 4 bed
- 2500 sqft
41 Kalahari Road, Brampton, Ontario • L6R 2R1 • Sandringham-Wellington
- 4 bath
- 4 bed
35 Quailvalley Drive, Brampton, Ontario • L6R 0N4 • Sandringham-Wellington
- 3 bath
- 4 bed
- 2000 sqft
10 Smoothrock Trail, Brampton, Ontario • L6R 0S5 • Sandringham-Wellington
- 3 bath
- 4 bed
- 2000 sqft
24 Zimmer Street, Brampton, Ontario • L6S 6L3 • Gore Industrial North
- 4 bath
- 4 bed
- 2000 sqft
78 Larkspur Road, Brampton, Ontario • L6R 1X2 • Sandringham-Wellington
- 4 bath
- 4 bed
- 2500 sqft
116 Mountainash Road, Brampton, Ontario • L6R 1H8 • Sandringham-Wellington
- 4 bath
- 4 bed
51 Finlayson Crescent, Brampton, Ontario • L6R 0L6 • Sandringham-Wellington
- 3 bath
- 4 bed
- 2000 sqft
2 Giza Crescent, Brampton, Ontario • L6R 2R3 • Sandringham-Wellington
