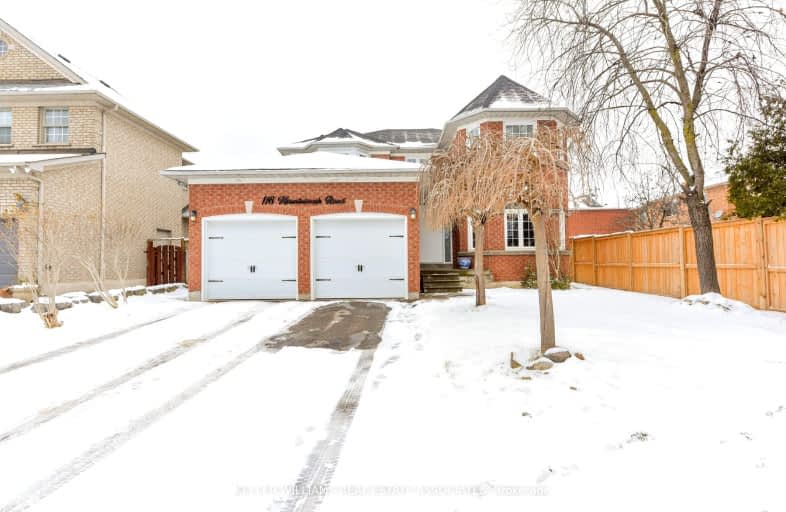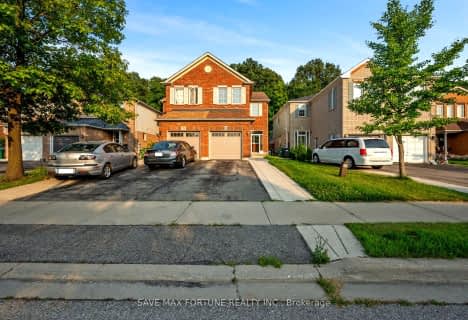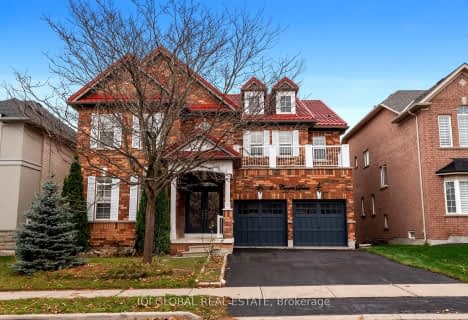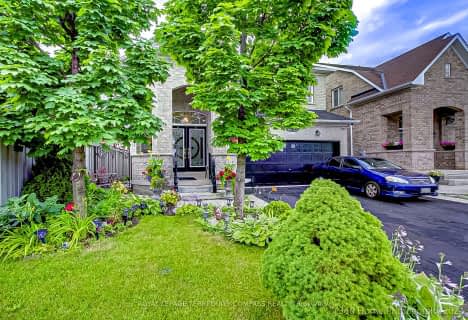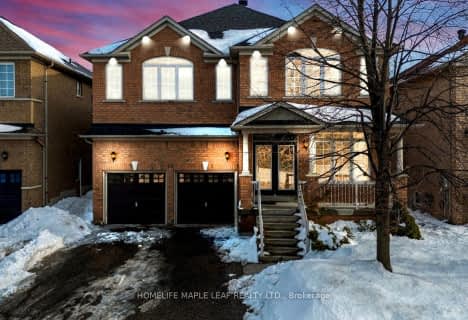Very Walkable
- Most errands can be accomplished on foot.
Good Transit
- Some errands can be accomplished by public transportation.
Bikeable
- Some errands can be accomplished on bike.

Father Clair Tipping School
Elementary: CatholicGood Shepherd Catholic Elementary School
Elementary: CatholicMountain Ash (Elementary)
Elementary: PublicEagle Plains Public School
Elementary: PublicRobert J Lee Public School
Elementary: PublicFairlawn Elementary Public School
Elementary: PublicJudith Nyman Secondary School
Secondary: PublicHoly Name of Mary Secondary School
Secondary: CatholicChinguacousy Secondary School
Secondary: PublicSandalwood Heights Secondary School
Secondary: PublicLouise Arbour Secondary School
Secondary: PublicSt Thomas Aquinas Secondary School
Secondary: Catholic-
Napa Valley Park
75 Napa Valley Ave, Vaughan ON 10.96km -
Rowntree Mills Park
Islington Ave (at Finch Ave W), Toronto ON 13.28km -
Martin Grove Gardens Park
31 Lavington Dr, Toronto ON 15.81km
-
TD Canada Trust ATM
10655 Bramalea Rd, Brampton ON L6R 3P4 2.25km -
TD Bank Financial Group
Airport Rd, Brampton ON 3.35km -
BMO Bank of Montreal
3550 Queen St E, Brampton ON L6P 3L2 3.98km
- 6 bath
- 5 bed
- 3000 sqft
3 chapparal Drive, Brampton, Ontario • L6R 3C5 • Sandringham-Wellington
- 5 bath
- 4 bed
- 2500 sqft
32 Aristocrat Road, Brampton, Ontario • L6P 1X7 • Vales of Castlemore
- 5 bath
- 4 bed
- 2500 sqft
34 Ocean Ridge Drive, Brampton, Ontario • L6R 3K5 • Sandringham-Wellington
- 5 bath
- 4 bed
- 2500 sqft
185 Mountainash Road, Brampton, Ontario • L6R 3G8 • Sandringham-Wellington
- 4 bath
- 4 bed
- 2000 sqft
92 Softneedle Avenue, Brampton, Ontario • L6R 1L2 • Sandringham-Wellington
- 6 bath
- 5 bed
- 2500 sqft
22 Vanwood Crescent, Brampton, Ontario • L6P 2X4 • Vales of Castlemore
- 5 bath
- 4 bed
- 3500 sqft
33 Honeybee Drive, Brampton, Ontario • L6R 3E1 • Sandringham-Wellington
