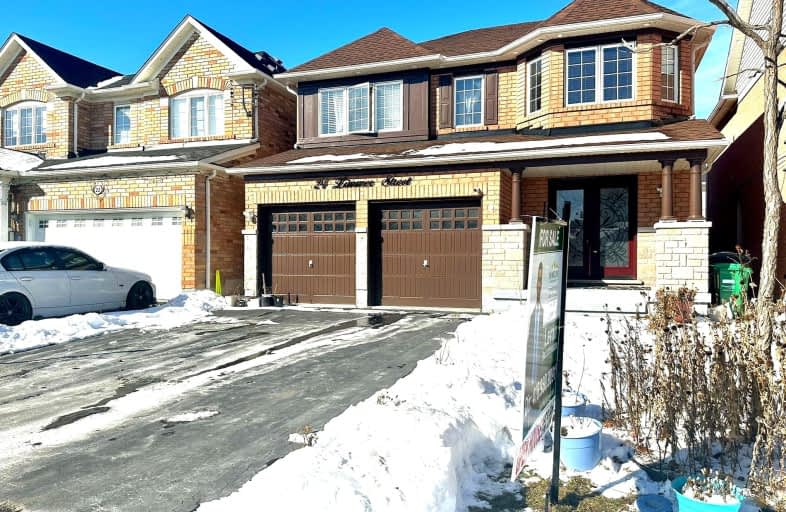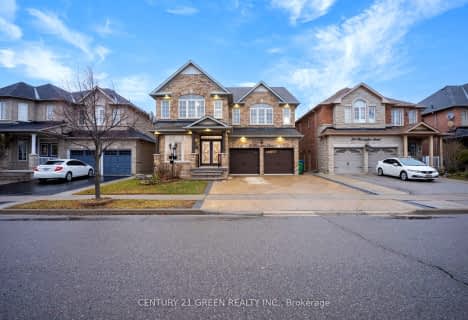Somewhat Walkable
- Some errands can be accomplished on foot.
Good Transit
- Some errands can be accomplished by public transportation.
Very Bikeable
- Most errands can be accomplished on bike.

Grenoble Public School
Elementary: PublicFather Clair Tipping School
Elementary: CatholicFather Francis McSpiritt Catholic Elementary School
Elementary: CatholicRed Willow Public School
Elementary: PublicRobert J Lee Public School
Elementary: PublicFairlawn Elementary Public School
Elementary: PublicJudith Nyman Secondary School
Secondary: PublicHoly Name of Mary Secondary School
Secondary: CatholicChinguacousy Secondary School
Secondary: PublicSandalwood Heights Secondary School
Secondary: PublicCardinal Ambrozic Catholic Secondary School
Secondary: CatholicSt Thomas Aquinas Secondary School
Secondary: Catholic-
Napa Valley Park
75 Napa Valley Ave, Vaughan ON 9.79km -
Rowntree Mills Park
Islington Ave (at Finch Ave W), Toronto ON 11.9km -
Martin Grove Gardens Park
31 Lavington Dr, Toronto ON 14.65km
-
TD Canada Trust ATM
10655 Bramalea Rd, Brampton ON L6R 3P4 3.63km -
TD Bank Financial Group
3978 Cottrelle Blvd, Brampton ON L6P 2R1 5.07km -
TD Canada Trust Branch and ATM
90 Great Lakes Dr, Brampton ON L6R 2K7 5.26km
- 4 bath
- 4 bed
24 Trailhead Crescent, Brampton, Ontario • L6R 3H3 • Sandringham-Wellington
- 5 bath
- 5 bed
- 3000 sqft
50 Northface Crescent, Brampton, Ontario • L6R 2Y2 • Sandringham-Wellington
- 4 bath
- 5 bed
- 2500 sqft
82 Mint Leaf Boulevard, Brampton, Ontario • L6R 2J8 • Sandringham-Wellington
- 5 bath
- 5 bed
- 2500 sqft
10 Sugarcane Avenue, Brampton, Ontario • L6R 3C8 • Sandringham-Wellington
- 4 bath
- 4 bed
26 Mountainberry Road, Brampton, Ontario • L6R 1J3 • Sandringham-Wellington
- 6 bath
- 5 bed
- 2500 sqft
22 Vanwood Crescent, Brampton, Ontario • L6P 2X4 • Vales of Castlemore






















