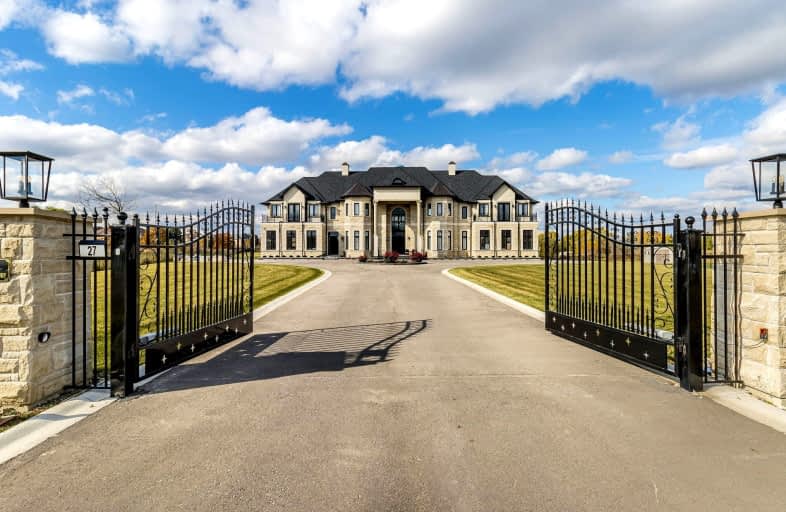Car-Dependent
- Almost all errands require a car.
0
/100

Father Clair Tipping School
Elementary: Catholic
2.14 km
Holy Spirit Catholic Elementary School
Elementary: Catholic
0.53 km
Eagle Plains Public School
Elementary: Public
1.81 km
Treeline Public School
Elementary: Public
0.96 km
Robert J Lee Public School
Elementary: Public
2.33 km
Fairlawn Elementary Public School
Elementary: Public
1.68 km
Holy Name of Mary Secondary School
Secondary: Catholic
5.48 km
Chinguacousy Secondary School
Secondary: Public
5.07 km
Sandalwood Heights Secondary School
Secondary: Public
2.50 km
Cardinal Ambrozic Catholic Secondary School
Secondary: Catholic
3.24 km
Castlebrooke SS Secondary School
Secondary: Public
3.67 km
St Thomas Aquinas Secondary School
Secondary: Catholic
5.01 km
-
Chinguacousy Park
Central Park Dr (at Queen St. E), Brampton ON L6S 6G7 6.42km -
Humber Valley Parkette
282 Napa Valley Ave, Vaughan ON 8.73km -
Riverlea Park
919 Scarlett Rd, Toronto ON M9P 2V3 18.43km
-
Scotiabank
1985 Cottrelle Blvd (McVean & Cottrelle), Brampton ON L6P 2Z8 3km -
RBC Royal Bank
10555 Bramalea Rd (Sandalwood Rd), Brampton ON L6R 3P4 4.17km -
RBC Royal Bank
6140 Hwy 7, Woodbridge ON L4H 0R2 8.11km


