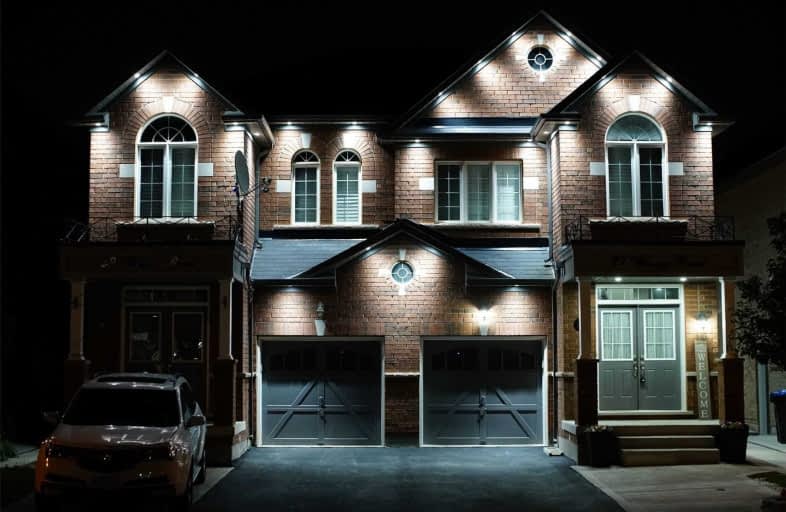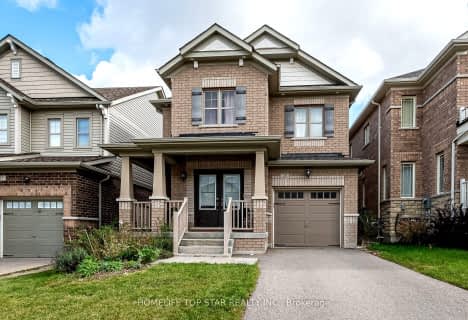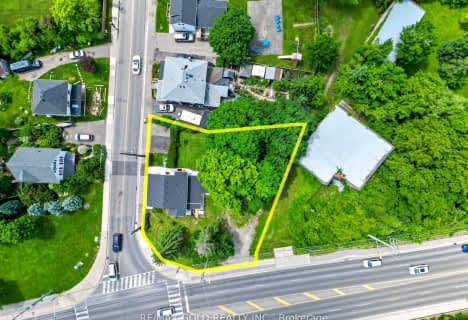
Mount Pleasant Village Public School
Elementary: PublicSpringbrook P.S. (Elementary)
Elementary: PublicSt. Jean-Marie Vianney Catholic Elementary School
Elementary: CatholicLorenville P.S. (Elementary)
Elementary: PublicJames Potter Public School
Elementary: PublicIngleborough (Elementary)
Elementary: PublicJean Augustine Secondary School
Secondary: PublicParkholme School
Secondary: PublicSt. Roch Catholic Secondary School
Secondary: CatholicFletcher's Meadow Secondary School
Secondary: PublicDavid Suzuki Secondary School
Secondary: PublicSt Edmund Campion Secondary School
Secondary: Catholic- 4 bath
- 4 bed
- 2000 sqft
25 Owens Road, New Tecumseth, Ontario • L9R 0T3 • Rural New Tecumseth
- 3 bath
- 4 bed
- 2000 sqft
15 Chudleigh Avenue, Brampton, Ontario • L6X 0N1 • Credit Valley
- 4 bath
- 4 bed
28 Binder Twine Trail North, Brampton, Ontario • L6Y 0X3 • Fletcher's Creek Village
- 4 bath
- 4 bed
- 1500 sqft
31 Luella Crescent, Brampton, Ontario • L7A 3H8 • Fletcher's Meadow














