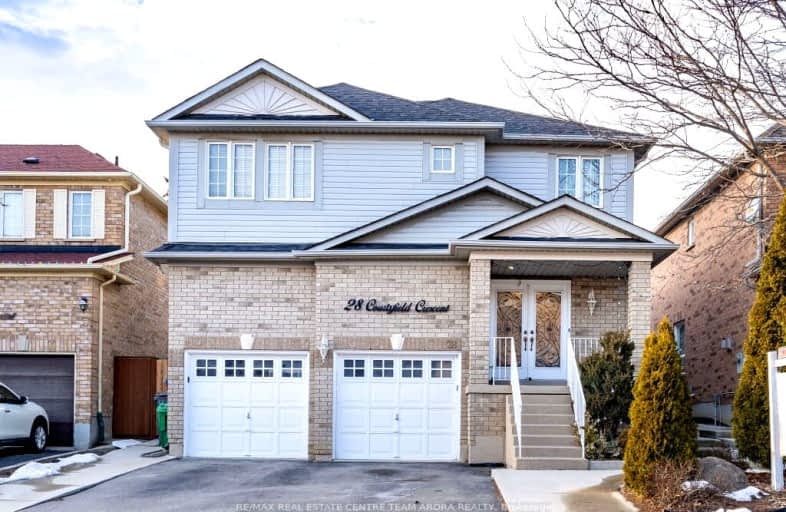Somewhat Walkable
- Some errands can be accomplished on foot.
Some Transit
- Most errands require a car.
Bikeable
- Some errands can be accomplished on bike.

St. Lucy Catholic Elementary School
Elementary: CatholicSt Angela Merici Catholic Elementary School
Elementary: CatholicEdenbrook Hill Public School
Elementary: PublicNelson Mandela P.S. (Elementary)
Elementary: PublicCheyne Middle School
Elementary: PublicRowntree Public School
Elementary: PublicJean Augustine Secondary School
Secondary: PublicParkholme School
Secondary: PublicHeart Lake Secondary School
Secondary: PublicSt. Roch Catholic Secondary School
Secondary: CatholicFletcher's Meadow Secondary School
Secondary: PublicSt Edmund Campion Secondary School
Secondary: Catholic-
St. Louis Bar and Grill
10061 McLaughlin Road, Unit 1, Brampton, ON L7A 2X5 1.44km -
Ellen's Bar and Grill
190 Bovaird Drive W, Brampton, ON L7A 1A2 1.74km -
2 Bicas
15-2 Fisherman Drive, Brampton, ON L7A 1B5 1.79km
-
Tim Hortons
10041 Mclaughlin Road, Brampton, ON L7A 2X5 1.52km -
Bean + Pearl
10625 Creditview Road, Unit C1, Brampton, ON L7A 0T4 2.08km -
McDonald's
30 Brisdale Road, Building C, Brampton, ON L7A 3G1 2.31km
-
Goodlife Fitness
10088 McLaughlin Road, Brampton, ON L7A 2X6 1.45km -
LA Fitness
225 Fletchers Creek Blvd, Brampton, ON L6X 0Y7 1.76km -
Fit 4 Less
35 Worthington Avenue, Brampton, ON L7A 2Y7 2.13km
-
Shoppers Drug Mart
10661 Chinguacousy Road, Building C, Flectchers Meadow, Brampton, ON L7A 3E9 0.81km -
Medi plus
20 Red Maple Drive, Unit 14, Brampton, ON L6X 4N7 2.26km -
Rexall
13 - 15 10035 Hurontario Street, Brampton, ON L6Z 0E6 2.37km
-
Agra Sweets & Tandoori
10671 Chinguacousy Road, Brampton, ON L7A 3E9 0.68km -
Pepper On The Side
10671 Chinguacousy Road, Brampton, ON L7A 0N5 0.68km -
Fresh Burrito
B11-10671 Chinguacousy Road, Brampton, ON L7A 3E9 0.95km
-
Centennial Mall
227 Vodden Street E, Brampton, ON L6V 1N2 4.77km -
Trinity Common Mall
210 Great Lakes Drive, Brampton, ON L6R 2K7 5.17km -
Kennedy Square Mall
50 Kennedy Rd S, Brampton, ON L6W 3E7 6.19km
-
FreshCo
10651 Chinguacousy Road, Brampton, ON L6Y 0N5 0.57km -
Ample Food Market
235 Fletchers Creek Boulevard, Brampton, ON L6X 5C4 1.4km -
Cactus Exotic Foods
13 Fisherman Drive, Brampton, ON L7A 2X9 1.78km
-
LCBO
31 Worthington Avenue, Brampton, ON L7A 2Y7 2.29km -
The Beer Store
11 Worthington Avenue, Brampton, ON L7A 2Y7 2.35km -
LCBO
170 Sandalwood Pky E, Brampton, ON L6Z 1Y5 3.17km
-
Canadian Tire Gas+
10031 McLaughlin Road, Brampton, ON L7A 2X5 1.61km -
Brampton North Nissan
195 Canam Cres, Brampton, ON L7A 1G1 1.61km -
Planet Ford
111 Canam Crescent, Brampton, ON L7A 1A9 1.67km
-
Rose Theatre Brampton
1 Theatre Lane, Brampton, ON L6V 0A3 4.79km -
Garden Square
12 Main Street N, Brampton, ON L6V 1N6 4.86km -
SilverCity Brampton Cinemas
50 Great Lakes Drive, Brampton, ON L6R 2K7 5.11km
-
Brampton Library - Four Corners Branch
65 Queen Street E, Brampton, ON L6W 3L6 4.99km -
Brampton Library, Springdale Branch
10705 Bramalea Rd, Brampton, ON L6R 0C1 7.51km -
Brampton Library
150 Central Park Dr, Brampton, ON L6T 1B4 8.07km
-
William Osler Hospital
Bovaird Drive E, Brampton, ON 7.51km -
Brampton Civic Hospital
2100 Bovaird Drive, Brampton, ON L6R 3J7 7.41km -
LifeLabs
100 Pertosa Dr, Ste 206, Brampton, ON L6X 0H9 2.63km
-
Chinguacousy Park
Central Park Dr (at Queen St. E), Brampton ON L6S 6G7 7.81km -
Lake Aquitaine Park
2750 Aquitaine Ave, Mississauga ON L5N 3S6 13.8km -
Staghorn Woods Park
855 Ceremonial Dr, Mississauga ON 15.73km
-
Scotiabank
66 Quarry Edge Dr (at Bovaird Dr.), Brampton ON L6V 4K2 2.73km -
TD Bank Financial Group
130 Brickyard Way, Brampton ON L6V 4N1 2.96km -
CIBC
380 Bovaird Dr E, Brampton ON L6Z 2S6 3.21km
- 5 bath
- 4 bed
- 2500 sqft
53 CHALKFARM Crescent, Brampton, Ontario • L7A 3W1 • Northwest Sandalwood Parkway
- 4 bath
- 4 bed
- 2000 sqft
8 Waterdale Road, Brampton, Ontario • L7A 1S7 • Fletcher's Meadow
- 4 bath
- 4 bed
- 1500 sqft
180 Tiller Trail, Brampton, Ontario • L6X 4S8 • Fletcher's Creek Village
- 5 bath
- 4 bed
- 2500 sqft
36 Roulette Crescent, Brampton, Ontario • L7A 4R6 • Northwest Brampton













