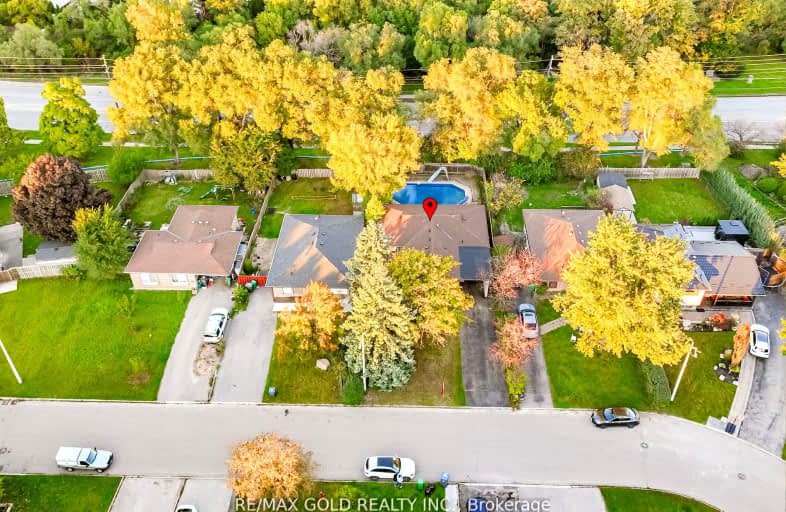Somewhat Walkable
- Some errands can be accomplished on foot.
58
/100
Good Transit
- Some errands can be accomplished by public transportation.
52
/100
Somewhat Bikeable
- Most errands require a car.
42
/100

Aloma Crescent Public School
Elementary: Public
1.85 km
Folkstone Public School
Elementary: Public
2.06 km
Eastbourne Drive Public School
Elementary: Public
0.87 km
Dorset Drive Public School
Elementary: Public
1.04 km
Cardinal Newman Catholic School
Elementary: Catholic
1.08 km
Earnscliffe Senior Public School
Elementary: Public
1.56 km
Judith Nyman Secondary School
Secondary: Public
3.89 km
Holy Name of Mary Secondary School
Secondary: Catholic
2.97 km
Ascension of Our Lord Secondary School
Secondary: Catholic
2.70 km
Chinguacousy Secondary School
Secondary: Public
3.97 km
Bramalea Secondary School
Secondary: Public
1.72 km
St Thomas Aquinas Secondary School
Secondary: Catholic
2.96 km
-
Chinguacousy Park
Central Park Dr (at Queen St. E), Brampton ON L6S 6G7 3.09km -
Wincott Park
Wincott Dr, Toronto ON 11.3km -
Fairwind Park
181 Eglinton Ave W, Mississauga ON L5R 0E9 12.88km
-
CIBC
7205 Goreway Dr (at Westwood Mall), Mississauga ON L4T 2T9 4.01km -
TD Bank Financial Group
6575 Airport Rd (Airport & Orlando), Mississauga ON L4V 1E5 5.18km -
Scotiabank
10645 Bramalea Rd (Sandalwood), Brampton ON L6R 3P4 7.24km














