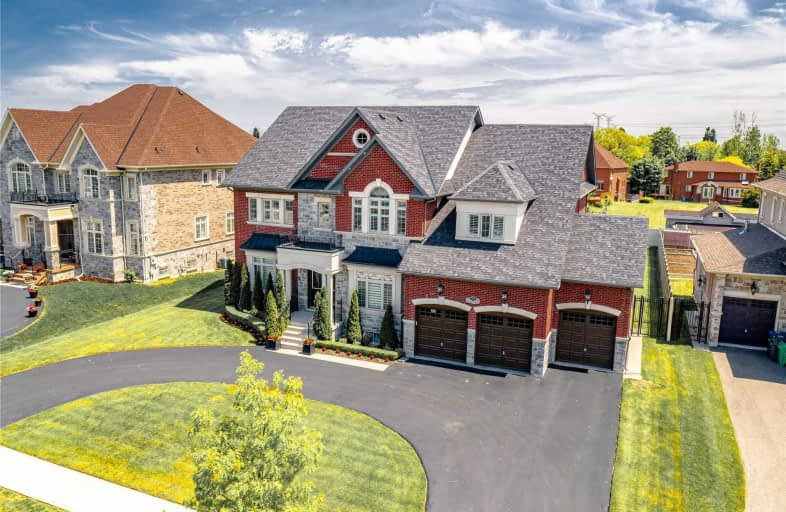Sold on Jun 06, 2021
Note: Property is not currently for sale or for rent.

-
Type: Detached
-
Style: 2-Storey
-
Size: 3500 sqft
-
Lot Size: 88.58 x 187.01 Feet
-
Age: 6-15 years
-
Taxes: $15,968 per year
-
Added: Jun 06, 2021 (1 second on market)
-
Updated:
-
Last Checked: 1 hour ago
-
MLS®#: W5263377
-
Listed By: Re/max hallmark first group realty ltd., brokerage
Luxury Phenomenal Beauty. Fully Upgraded With Designer Finishes. 4634Sf (Mpac) Plus A Fully Finished Open Concept Basement With A Full Kitchen And 3Pc Wr. Porcelain And Hardwood Floors Throughout. 5 Spacious Bedrooms Each With Its Own Ensuite And W/I Closet With Organizers. 10Ft Ceilings On Main And 9 On Upper. Gourmet Kitchen W/ Built In Sub Zero Fridge & Wolf Gas Cooktop, Built In Oven & Microwave
Extras
Existing S/S Fridge, Wolf S/S Gas Stove, Built In Wolf Oven And Microwave, S/S Dishwasher, All Elf's, All Existing Window Coverings, Washer, Dryer, Ac, Central Vac, Garage Door Openers + Remotes. Excludes:2 Fridges In Garage.
Property Details
Facts for 28 Kelways Circle, Brampton
Status
Last Status: Sold
Sold Date: Jun 06, 2021
Closed Date: Aug 31, 2021
Expiry Date: Nov 06, 2021
Sold Price: $2,780,000
Unavailable Date: Jun 06, 2021
Input Date: Jun 06, 2021
Prior LSC: Listing with no contract changes
Property
Status: Sale
Property Type: Detached
Style: 2-Storey
Size (sq ft): 3500
Age: 6-15
Area: Brampton
Community: Bram East
Availability Date: Flexible
Inside
Bedrooms: 5
Bedrooms Plus: 1
Bathrooms: 7
Kitchens: 1
Kitchens Plus: 1
Rooms: 12
Den/Family Room: Yes
Air Conditioning: Central Air
Fireplace: Yes
Laundry Level: Main
Washrooms: 7
Building
Basement: Apartment
Basement 2: Sep Entrance
Heat Type: Forced Air
Heat Source: Gas
Exterior: Brick
Exterior: Stone
Elevator: N
Water Supply: Municipal
Special Designation: Unknown
Parking
Driveway: Circular
Garage Spaces: 4
Garage Type: Built-In
Covered Parking Spaces: 10
Total Parking Spaces: 14
Fees
Tax Year: 2020
Tax Legal Description: Lot 4, Plan 43M1836 Subject To An Easement For Ent
Taxes: $15,968
Land
Cross Street: The Gore Rd/Queen St
Municipality District: Brampton
Fronting On: South
Parcel Number: 140211381
Pool: None
Sewer: Sewers
Lot Depth: 187.01 Feet
Lot Frontage: 88.58 Feet
Zoning: Residential
Additional Media
- Virtual Tour: https://www.youtube.com/watch?v=gpH9E1AIwJs
Rooms
Room details for 28 Kelways Circle, Brampton
| Type | Dimensions | Description |
|---|---|---|
| Living Main | 4.26 x 4.66 | Hardwood Floor, Crown Moulding, Separate Rm |
| Dining Main | 4.26 x 5.28 | Hardwood Floor, Crown Moulding, Separate Rm |
| Family Main | 4.52 x 5.96 | Hardwood Floor, Crown Moulding, Gas Fireplace |
| Kitchen Main | 4.70 x 4.86 | Porcelain Floor, Granite Counter, Stainless Steel Appl |
| Breakfast Main | 4.35 x 4.86 | Porcelain Floor, W/O To Deck, Bay Window |
| Den Main | 3.40 x 3.75 | Hardwood Floor, Window |
| Master Upper | 6.02 x 6.27 | Hardwood Floor, 5 Pc Ensuite, His/Hers Closets |
| 2nd Br Upper | 4.03 x 4.33 | Hardwood Floor, 3 Pc Ensuite, W/I Closet |
| 3rd Br Upper | 3.95 x 4.68 | Hardwood Floor, 3 Pc Ensuite, W/I Closet |
| 4th Br Upper | 4.00 x 4.60 | Hardwood Floor, 3 Pc Ensuite, W/I Closet |
| 5th Br Upper | 3.95 x 4.20 | Hardwood Floor, 3 Pc Ensuite, W/I Closet |
| Rec Bsmt | - | Laminate, Open Concept |

| XXXXXXXX | XXX XX, XXXX |
XXXX XXX XXXX |
$X,XXX,XXX |
| XXX XX, XXXX |
XXXXXX XXX XXXX |
$X,XXX,XXX | |
| XXXXXXXX | XXX XX, XXXX |
XXXXXXX XXX XXXX |
|
| XXX XX, XXXX |
XXXXXX XXX XXXX |
$X,XXX,XXX |
| XXXXXXXX XXXX | XXX XX, XXXX | $2,780,000 XXX XXXX |
| XXXXXXXX XXXXXX | XXX XX, XXXX | $2,649,000 XXX XXXX |
| XXXXXXXX XXXXXXX | XXX XX, XXXX | XXX XXXX |
| XXXXXXXX XXXXXX | XXX XX, XXXX | $2,399,000 XXX XXXX |

Brandon Gate Public School
Elementary: PublicCastle Oaks P.S. Elementary School
Elementary: PublicThorndale Public School
Elementary: PublicSt. André Bessette Catholic Elementary School
Elementary: CatholicClaireville Public School
Elementary: PublicBeryl Ford
Elementary: PublicAscension of Our Lord Secondary School
Secondary: CatholicHoly Cross Catholic Academy High School
Secondary: CatholicLincoln M. Alexander Secondary School
Secondary: PublicCardinal Ambrozic Catholic Secondary School
Secondary: CatholicCastlebrooke SS Secondary School
Secondary: PublicSt Thomas Aquinas Secondary School
Secondary: Catholic
