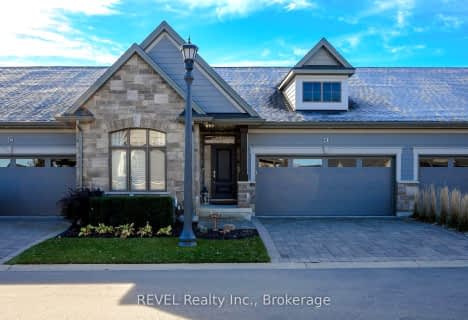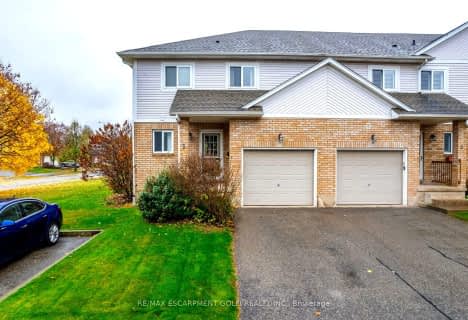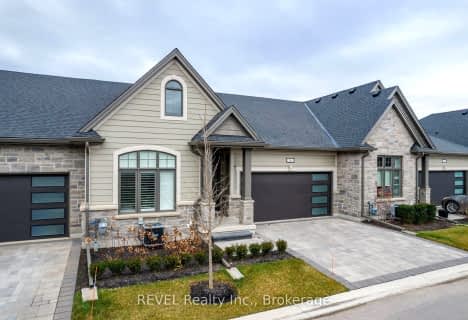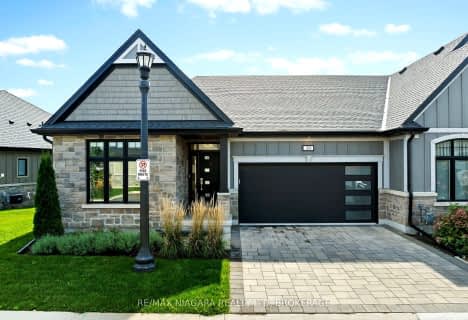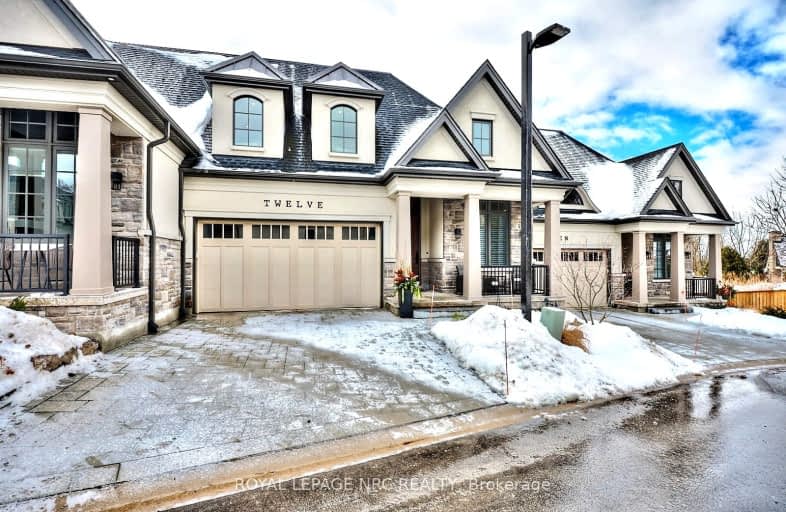
Car-Dependent
- Most errands require a car.
Somewhat Bikeable
- Most errands require a car.

Pelham Centre Public School
Elementary: PublicÉcole élémentaire Nouvel Horizon
Elementary: PublicA K Wigg Public School
Elementary: PublicAlexander Kuska KSG Catholic Elementary School
Elementary: CatholicGlynn A Green Public School
Elementary: PublicSt Alexander Catholic Elementary School
Elementary: CatholicÉcole secondaire Confédération
Secondary: PublicEastdale Secondary School
Secondary: PublicÉSC Jean-Vanier
Secondary: CatholicCentennial Secondary School
Secondary: PublicE L Crossley Secondary School
Secondary: PublicNotre Dame College School
Secondary: Catholic-
Butcher and Banker
1440 Pelham Street, Fonthill, ON L0S 1E0 1.21km -
My Place Bar & Grill
20 Regional Road 20, Fonthill, ON L0S 1E0 1.46km -
Cured Charcuterie & Cocktails
1161 S Pelham Road, Fonthill, ON L3C 6Z9 1.84km
-
Nature's Corner
302 Canboro Rd, Ridgeville, ON L0S 1M0 1.02km -
The Travel Cafe
1501 Pelham Street, Fonthill, ON L0S 1E3 1.27km -
McDonald's
124 Highway 20 E, Fonthill, ON L0S 1E6 1.99km
-
Synergy Fitness
6045 Transit Rd 49.32km
-
Zehrs
821 Niagara Street N, Welland, ON L3C 1M4 4.66km -
Shoppers Drug Mart
Seaway Mall, 800 Niagara St N, Welland, ON L3C 5Z4 4.86km -
Rexall Drug Store
399 King Street, Welland, ON L3B 3K4 7.43km
-
Tasty Thai
1376 Haist Street, Ridgeville, ON L0S 1M0 0.33km -
Tasty Thai
1376 Haist Street, Pelham, ON L0S 1M0 0.34km -
Sita's Fresh Market
3-1376 Haist Street, Unit 2, South Pelham, ON L0S 1E0 0.34km
-
Cleo / Ricki's
Seaway Mall, Welland, ON L3C 5Z4 4.8km -
Shoppers Drug Mart
Seaway Mall, 800 Niagara St N, Welland, ON L3C 5Z4 4.86km -
Shoe Warehouse
800 Niagara St, Unit J6, Welland, ON L3C 5Z4 4.86km
-
Sobeys
110 Highway 20 E, Pelham, ON L0S 1E0 1.81km -
Food Basics
130 Highway 20 E, Fonthill, ON L0S 1E0 1.82km -
Sobeys
609 South Pelham Road, Welland, ON L3C 3C7 4.12km
-
LCBO
102 Primeway Drive, Welland, ON L3B 0A1 6.47km -
LCBO
7481 Oakwood Drive, Niagara Falls, ON 14.84km -
LCBO
5389 Ferry Street, Niagara Falls, ON L2G 1R9 18.37km
-
Camo Gas Repair
457 Fitch Street, Welland, ON L3C 4W7 5.37km -
Northend Mobility
301 Aqueduct Street, Welland, ON L3C 1C9 5.66km -
Williams Kool Heat
67 River Road, Welland, ON L3B 2R7 6.7km
-
Cineplex Odeon Welland Cinemas
800 Niagara Street, Seaway Mall, Welland, ON L3C 5Z4 4.91km -
Can View Drive-In
1956 Highway 20, Fonthill, ON L0S 1E0 6.26km -
Landmark Cinemas
221 Glendale Avenue, St Catharines, ON L2T 2K9 12.3km
-
Welland Public Libray-Main Branch
50 The Boardwalk, Welland, ON L3B 6J1 6.67km -
Niagara Falls Public Library
4848 Victoria Avenue, Niagara Falls, ON L2E 4C5 19.72km -
Libraries
4848 Victoria Avenue, Niagara Falls, ON L2E 4C5 19.75km
-
Welland County General Hospital
65 3rd St, Welland, ON L3B 7.77km -
Primary Care Niagara
800 Niagara Street N, Suite G1, Welland, ON L3C 5Z4 4.79km -
LifeLabs
477 King St, Ste 103, Welland, ON L3B 3K4 7.53km
-
Peace Park
Fonthill ON L0S 1E0 1.32km -
Fonthill Dog Park
Pelham ON 2.61km -
Merritt Island
Welland ON 6.56km
-
TD Bank Financial Group
1439 Pelham St, Fonthill ON L0S 1E0 1.24km -
RBC Royal Bank
35 Hwy 20 E, Fonthill ON L0S 1E0 1.66km -
BMO Bank of Montreal
110 Hwy 20, Fonthill ON L0S 1E0 1.83km



