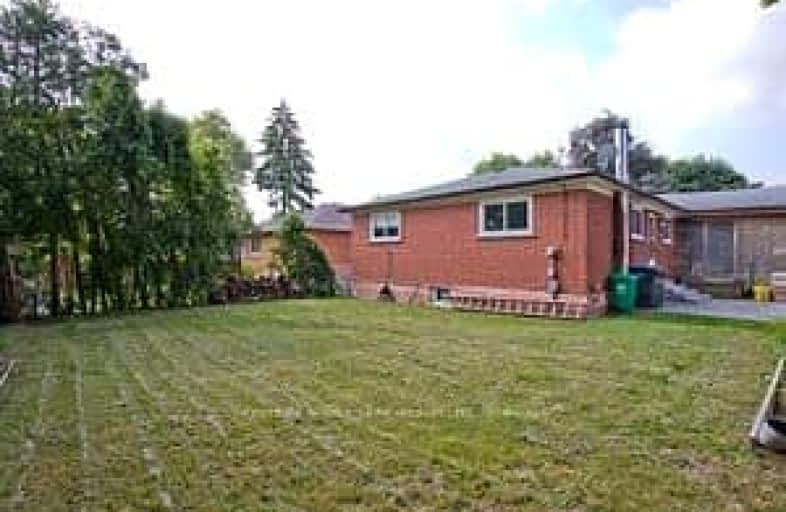Somewhat Walkable
- Some errands can be accomplished on foot.
55
/100
Good Transit
- Some errands can be accomplished by public transportation.
50
/100
Bikeable
- Some errands can be accomplished on bike.
58
/100

Helen Wilson Public School
Elementary: Public
1.20 km
St Mary Elementary School
Elementary: Catholic
1.22 km
McHugh Public School
Elementary: Public
1.00 km
Bishop Francis Allen Catholic School
Elementary: Catholic
0.84 km
Centennial Senior Public School
Elementary: Public
0.15 km
Ridgeview Public School
Elementary: Public
0.44 km
Peel Alternative North
Secondary: Public
1.66 km
Archbishop Romero Catholic Secondary School
Secondary: Catholic
1.71 km
Peel Alternative North ISR
Secondary: Public
1.71 km
St Augustine Secondary School
Secondary: Catholic
1.99 km
Cardinal Leger Secondary School
Secondary: Catholic
1.23 km
Brampton Centennial Secondary School
Secondary: Public
0.71 km
-
Chinguacousy Park
Central Park Dr (at Queen St. E), Brampton ON L6S 6G7 6.19km -
Dunblaine Park
Brampton ON L6T 3H2 6.63km -
Fairwind Park
181 Eglinton Ave W, Mississauga ON L5R 0E9 10.67km
-
Scotiabank
8974 Chinguacousy Rd, Brampton ON L6Y 5X6 2.57km -
Scotiabank
284 Queen St E (at Hansen Rd.), Brampton ON L6V 1C2 2.98km -
Scotiabank
66 Quarry Edge Dr (at Bovaird Dr.), Brampton ON L6V 4K2 4.49km


