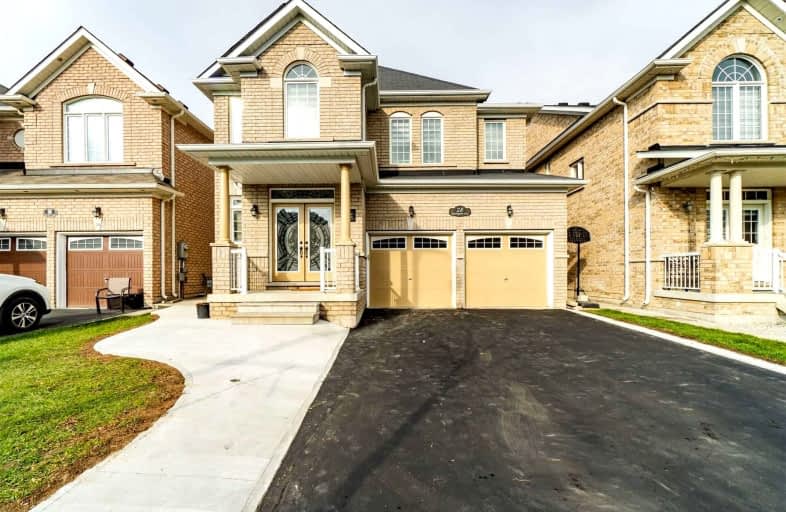
Castle Oaks P.S. Elementary School
Elementary: Public
1.21 km
Thorndale Public School
Elementary: Public
1.54 km
Castlemore Public School
Elementary: Public
0.27 km
Sir Isaac Brock P.S. (Elementary)
Elementary: Public
0.99 km
Beryl Ford
Elementary: Public
1.21 km
Walnut Grove P.S. (Elementary)
Elementary: Public
1.42 km
Holy Name of Mary Secondary School
Secondary: Catholic
6.74 km
Chinguacousy Secondary School
Secondary: Public
6.80 km
Sandalwood Heights Secondary School
Secondary: Public
5.38 km
Cardinal Ambrozic Catholic Secondary School
Secondary: Catholic
0.27 km
Castlebrooke SS Secondary School
Secondary: Public
0.87 km
St Thomas Aquinas Secondary School
Secondary: Catholic
6.05 km














