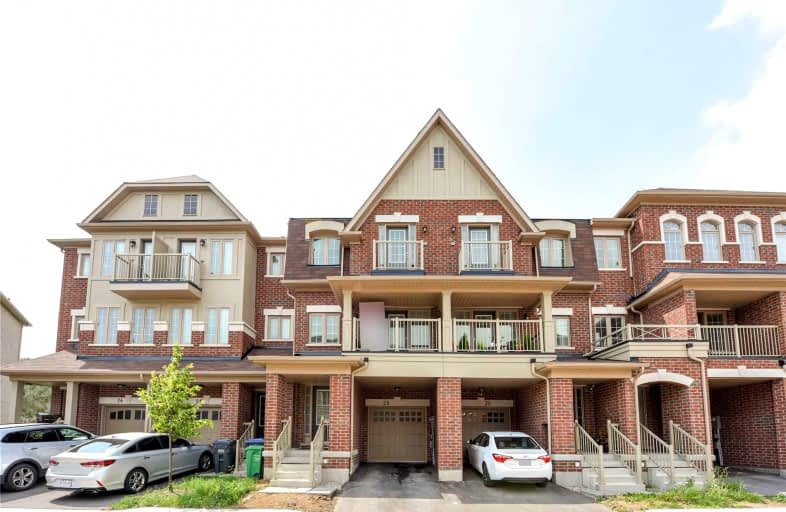
St Agnes Separate School
Elementary: CatholicEsker Lake Public School
Elementary: PublicSt Isaac Jogues Elementary School
Elementary: CatholicArnott Charlton Public School
Elementary: PublicSt Joachim Separate School
Elementary: CatholicGreat Lakes Public School
Elementary: PublicHarold M. Brathwaite Secondary School
Secondary: PublicHeart Lake Secondary School
Secondary: PublicNorth Park Secondary School
Secondary: PublicNotre Dame Catholic Secondary School
Secondary: CatholicLouise Arbour Secondary School
Secondary: PublicSt Marguerite d'Youville Secondary School
Secondary: Catholic- 4 bath
- 3 bed
- 1500 sqft
55 Samantha Crescent, Brampton, Ontario • L6Z 0A6 • Sandringham-Wellington
- 4 bath
- 3 bed
7 Pendulum Circle North, Brampton, Ontario • L6R 3N5 • Sandringham-Wellington
- 4 bath
- 3 bed
- 1500 sqft
13 Seedland Crescent, Brampton, Ontario • L6R 0Z6 • Sandringham-Wellington
- 4 bath
- 3 bed
- 1500 sqft
76 Thunderbird Trail, Brampton, Ontario • L6R 2T4 • Sandringham-Wellington North
- 3 bath
- 4 bed
- 2000 sqft
88 Lorenzo Circle, Brampton, Ontario • L6R 3N4 • Sandringham-Wellington
- 4 bath
- 3 bed
- 1500 sqft
91 Checkerberry Crescent, Brampton, Ontario • L6R 2S8 • Sandringham-Wellington














