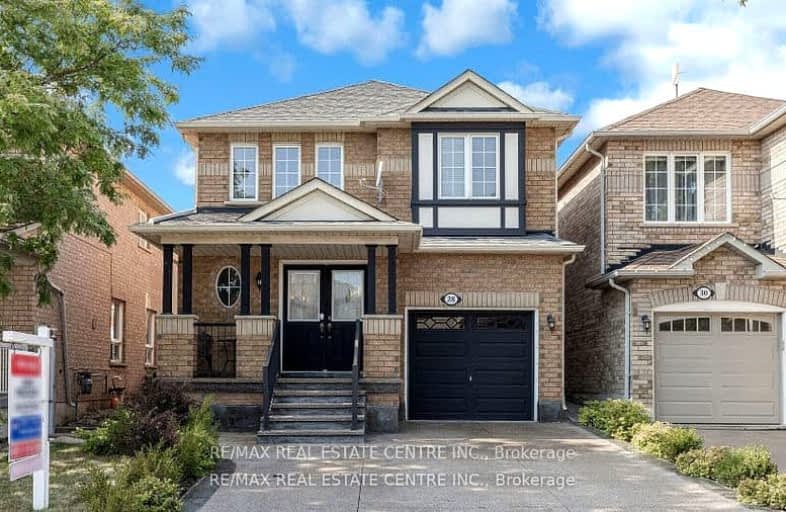Car-Dependent
- Most errands require a car.
37
/100
Some Transit
- Most errands require a car.
49
/100
Somewhat Bikeable
- Most errands require a car.
45
/100

Castle Oaks P.S. Elementary School
Elementary: Public
2.14 km
Thorndale Public School
Elementary: Public
0.74 km
St. André Bessette Catholic Elementary School
Elementary: Catholic
1.09 km
Calderstone Middle Middle School
Elementary: Public
1.63 km
Claireville Public School
Elementary: Public
0.51 km
Beryl Ford
Elementary: Public
1.75 km
Holy Name of Mary Secondary School
Secondary: Catholic
5.81 km
Ascension of Our Lord Secondary School
Secondary: Catholic
5.99 km
Lincoln M. Alexander Secondary School
Secondary: Public
6.23 km
Cardinal Ambrozic Catholic Secondary School
Secondary: Catholic
1.60 km
Castlebrooke SS Secondary School
Secondary: Public
1.05 km
St Thomas Aquinas Secondary School
Secondary: Catholic
5.07 km
-
Humber Valley Parkette
282 Napa Valley Ave, Vaughan ON 6.03km -
Chinguacousy Park
Central Park Dr (at Queen St. E), Brampton ON L6S 6G7 6.92km -
Riverlea Park
919 Scarlett Rd, Toronto ON M9P 2V3 14.59km
-
RBC Royal Bank
6140 Hwy 7, Woodbridge ON L4H 0R2 4.03km -
RBC Royal Bank
7 Sunny Meadow Blvd, Brampton ON L6R 1W7 6.06km -
TD Canada Trust Branch and ATM
4499 Hwy 7, Woodbridge ON L4L 9A9 8.15km














