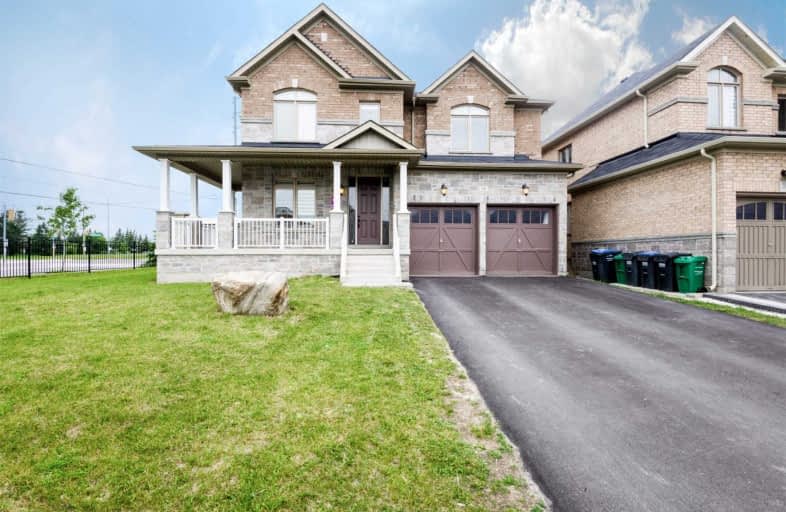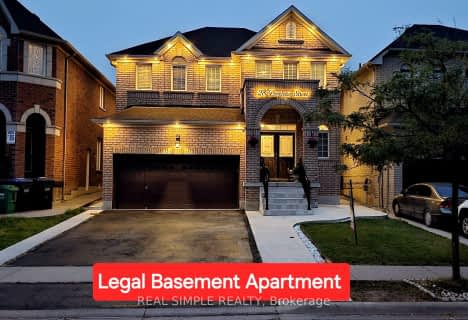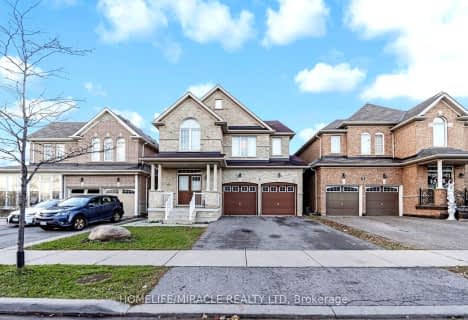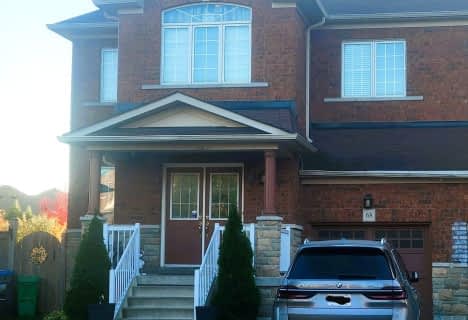
Castle Oaks P.S. Elementary School
Elementary: Public
0.86 km
Thorndale Public School
Elementary: Public
2.19 km
Castlemore Public School
Elementary: Public
1.35 km
Sir Isaac Brock P.S. (Elementary)
Elementary: Public
0.54 km
Beryl Ford
Elementary: Public
1.24 km
Walnut Grove P.S. (Elementary)
Elementary: Public
2.64 km
Holy Name of Mary Secondary School
Secondary: Catholic
7.98 km
Holy Cross Catholic Academy High School
Secondary: Catholic
6.66 km
Sandalwood Heights Secondary School
Secondary: Public
6.41 km
Cardinal Ambrozic Catholic Secondary School
Secondary: Catholic
1.42 km
Castlebrooke SS Secondary School
Secondary: Public
1.76 km
St Thomas Aquinas Secondary School
Secondary: Catholic
7.28 km














