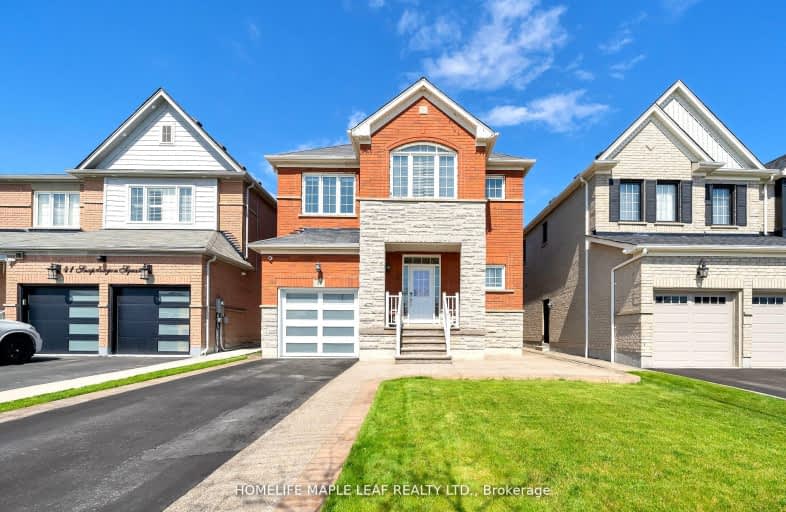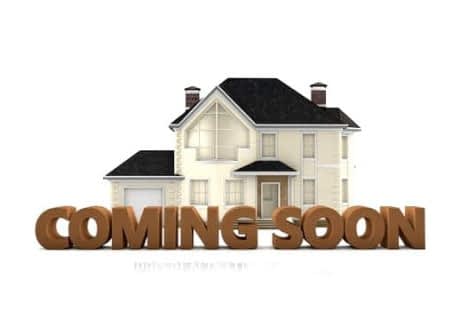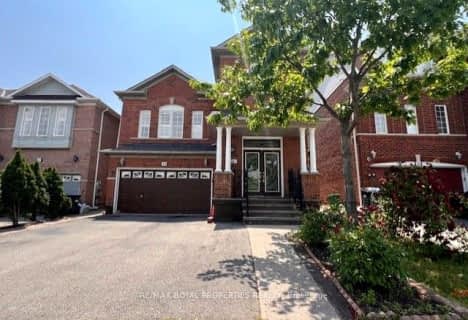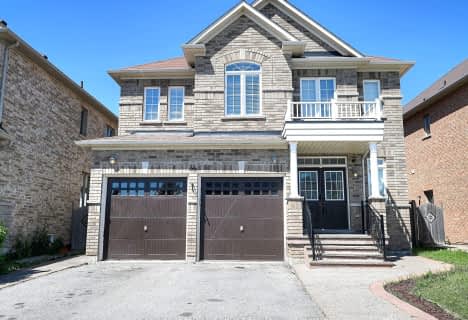Car-Dependent
- Most errands require a car.
36
/100
Some Transit
- Most errands require a car.
41
/100
Bikeable
- Some errands can be accomplished on bike.
65
/100

Castle Oaks P.S. Elementary School
Elementary: Public
0.53 km
Thorndale Public School
Elementary: Public
1.20 km
Castlemore Public School
Elementary: Public
1.81 km
Claireville Public School
Elementary: Public
2.36 km
Sir Isaac Brock P.S. (Elementary)
Elementary: Public
0.91 km
Beryl Ford
Elementary: Public
0.35 km
Ascension of Our Lord Secondary School
Secondary: Catholic
7.69 km
Holy Cross Catholic Academy High School
Secondary: Catholic
5.31 km
Lincoln M. Alexander Secondary School
Secondary: Public
7.77 km
Cardinal Ambrozic Catholic Secondary School
Secondary: Catholic
1.48 km
Castlebrooke SS Secondary School
Secondary: Public
1.26 km
St Thomas Aquinas Secondary School
Secondary: Catholic
6.93 km
-
Panorama Park
Toronto ON 8.29km -
Summerlea Park
2 Arcot Blvd, Toronto ON M9W 2N6 11.42km -
Danville Park
6525 Danville Rd, Mississauga ON 15.97km
-
TD Bank Financial Group
3978 Cottrelle Blvd, Brampton ON L6P 2R1 0.89km -
TD Canada Trust Branch and ATM
4499 Hwy 7, Woodbridge ON L4L 9A9 7.58km -
Scotiabank
7600 Weston Rd, Woodbridge ON L4L 8B7 9.3km













