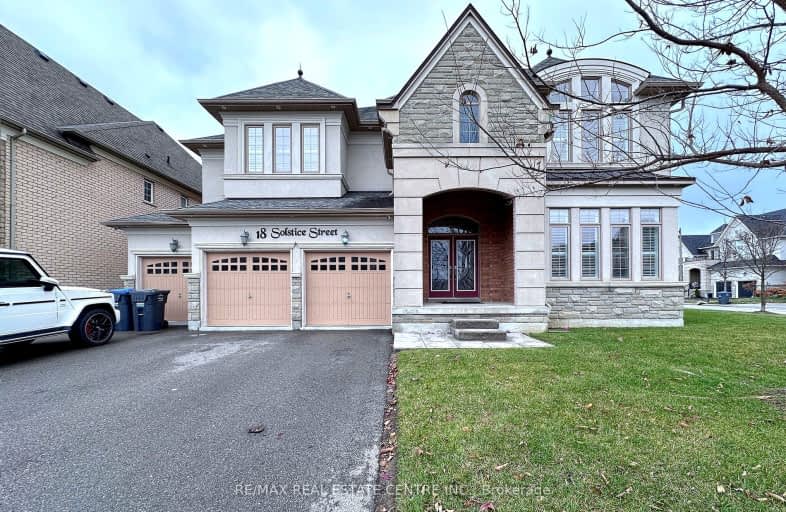Car-Dependent
- Most errands require a car.
Some Transit
- Most errands require a car.
Bikeable
- Some errands can be accomplished on bike.

Father Francis McSpiritt Catholic Elementary School
Elementary: CatholicThorndale Public School
Elementary: PublicCastlemore Public School
Elementary: PublicCalderstone Middle Middle School
Elementary: PublicRed Willow Public School
Elementary: PublicWalnut Grove P.S. (Elementary)
Elementary: PublicHoly Name of Mary Secondary School
Secondary: CatholicChinguacousy Secondary School
Secondary: PublicSandalwood Heights Secondary School
Secondary: PublicCardinal Ambrozic Catholic Secondary School
Secondary: CatholicCastlebrooke SS Secondary School
Secondary: PublicSt Thomas Aquinas Secondary School
Secondary: Catholic-
Centennial Park
156 Centennial Park Rd, Etobicoke ON M9C 5N3 16.12km -
Andrew Mccandles
500 Elbern Markell Dr, Brampton ON L6X 5L3 16.65km -
North Park
587 Rustic Rd, Toronto ON M6L 2L1 17.54km
-
TD Bank Financial Group
3978 Cottrelle Blvd, Brampton ON L6P 2R1 2.24km -
TD Bank Financial Group
9085 Airport Rd, Brampton ON L6S 0B8 3.87km -
CIBC
9025 Airport Rd, Brampton ON L6S 0B8 4km




