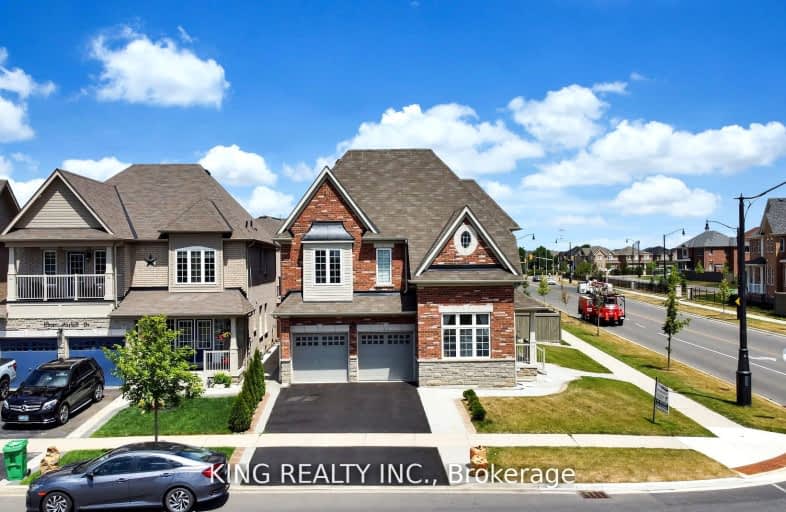Car-Dependent
- Most errands require a car.
Good Transit
- Some errands can be accomplished by public transportation.
Bikeable
- Some errands can be accomplished on bike.

Mount Pleasant Village Public School
Elementary: PublicLorenville P.S. (Elementary)
Elementary: PublicJames Potter Public School
Elementary: PublicAylesbury P.S. Elementary School
Elementary: PublicWorthington Public School
Elementary: PublicIngleborough (Elementary)
Elementary: PublicJean Augustine Secondary School
Secondary: PublicParkholme School
Secondary: PublicSt. Roch Catholic Secondary School
Secondary: CatholicFletcher's Meadow Secondary School
Secondary: PublicDavid Suzuki Secondary School
Secondary: PublicSt Edmund Campion Secondary School
Secondary: Catholic-
Meadowvale Conservation Area
1081 Old Derry Rd W (2nd Line), Mississauga ON L5B 3Y3 8.23km -
Silver Creek Conservation Area
13500 Fallbrook Trail, Halton Hills ON 12.28km -
Manor Hill Park
Ontario 13.66km
-
TD Bank Financial Group
8995 Chinguacousy Rd, Brampton ON L6Y 0J2 3.14km -
CIBC
380 Bovaird Dr E, Brampton ON L6Z 2S6 6.18km -
Scotiabank
284 Queen St E (at Hansen Rd.), Brampton ON L6V 1C2 6.94km
- 3 bath
- 4 bed
- 2500 sqft
Upper-107 Fandango Drive, Brampton, Ontario • L6X 0P8 • Credit Valley
- 3 bath
- 4 bed
- 2000 sqft
Upper-8 Bannister Crescent, Brampton, Ontario • L7A 4H6 • Northwest Brampton
- 3 bath
- 4 bed
- 1500 sqft
Upper-91 Yardley Crescent, Brampton, Ontario • L6X 5L8 • Credit Valley
- 3 bath
- 4 bed
- 1500 sqft
MAIN&-26 Haverty Trail, Brampton, Ontario • L7A 0S2 • Northwest Brampton














