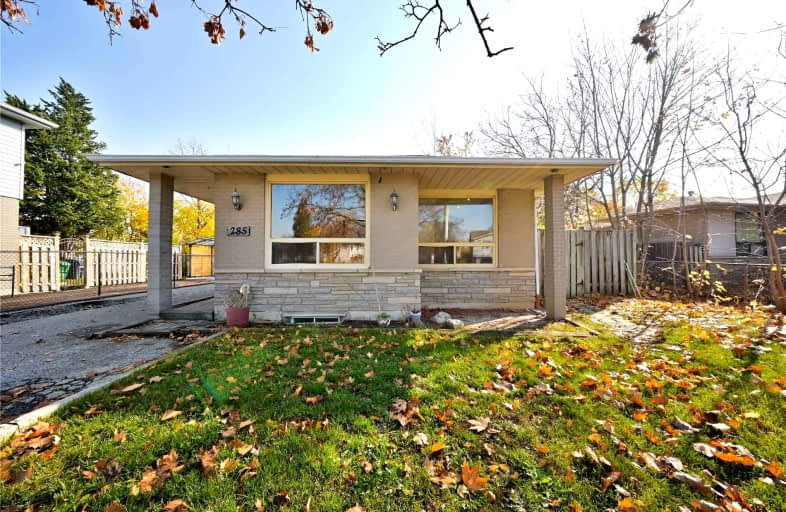
Madoc Drive Public School
Elementary: Public
0.56 km
Harold F Loughin Public School
Elementary: Public
0.58 km
Father C W Sullivan Catholic School
Elementary: Catholic
0.64 km
Gordon Graydon Senior Public School
Elementary: Public
0.14 km
St Anne Separate School
Elementary: Catholic
1.06 km
Agnes Taylor Public School
Elementary: Public
0.99 km
Archbishop Romero Catholic Secondary School
Secondary: Catholic
2.25 km
Judith Nyman Secondary School
Secondary: Public
3.46 km
Central Peel Secondary School
Secondary: Public
0.91 km
Cardinal Leger Secondary School
Secondary: Catholic
2.51 km
North Park Secondary School
Secondary: Public
1.61 km
Notre Dame Catholic Secondary School
Secondary: Catholic
2.46 km













